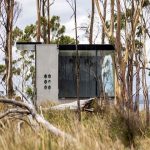Historic Landmark Revived: 189 Toorak Road Transformation
The revitalisation of Melbourne’s historic 189 Toorak Road has commenced, led by global architecture firm Skidmore, Owings & Merrill (SOM). Developed by V-Leader in partnership with Ironside, the project is a sensitive transformation of the 137-year-old site, seamlessly blending its rich history with modern architectural innovation.

GALLERY
Originally constructed in 1887 as part of Melbourne’s temperance movement, the building first served as an ornate coffee palace before becoming the Hotel Claremont, a local landmark. Now, the redevelopment will preserve its Victorian facade while reconfiguring the structure to include 2,500 square metres of retail and wellness spaces on the lower levels and a contemporary office expansion above. Completion is anticipated by the end of 2025.
SOM’s design approach carefully restores the building’s original 19th-century features while introducing a striking twelve-storey addition. A skeletal concrete lattice frames floor-to-ceiling glass bays on the upper levels, where cascading terraces provide tenants with outdoor space and sweeping city views. This contemporary intervention complements the preserved Victorian facade, creating a dynamic dialogue between the historic and the modern.
A standout feature of the project is its green wall, which wraps around the eastern extension, integrating nature into the urban fabric. This plant-covered element contrasts with the traditional facade, while the cascading terraces further enhance the building’s architectural identity.
Scott Duncan, SOM Partner, describes the process as “an exercise in reduction as much as addition,” emphasising the project’s sustainable ethos. The efficient concrete frame and integrated facade system reduce material use and embodied carbon, reflecting a commitment to environmentally conscious construction.
The development addresses the growing demand for smaller, modern office spaces in Melbourne, while retaining the site’s heritage significance. With its mixed-use programme and innovative design, 189 Toorak Road is poised to become a benchmark for future commercial developments in the area.
Andy Zhang, Managing Director of V-Leader, said, “We are excited to breathe new life into 189 Toorak Road. This project will set a new standard for commercial spaces in Melbourne.”
Images by NORVISKA via Designboom
Danish design brand Vipp has ventured to the Southern Hemisphere with the launch of its latest guesthouse, Vipp ...
Situated six storeys above ground, Freia is a striking new addition to Nantes’ urban landscape. Designed by local ...








