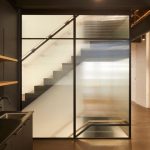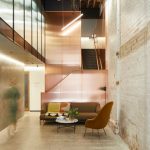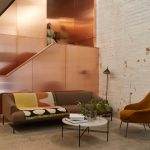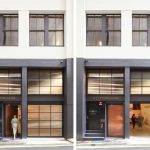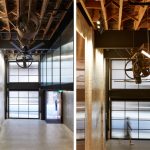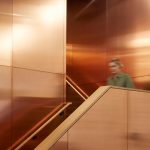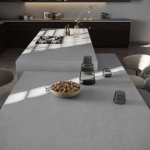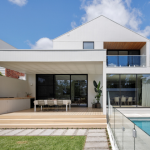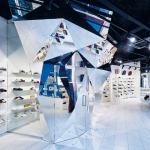Historic Sydney Chocolate Factory Transformed into Boutique Office Space
A former chocolate factory in Sydney’s Haymarket district has been given a new lease on life, transformed into a boutique office building by Make Architects. Retaining the building’s early 1900s charm, the adaptive reuse project prioritises heritage, sustainability, and contemporary functionality.
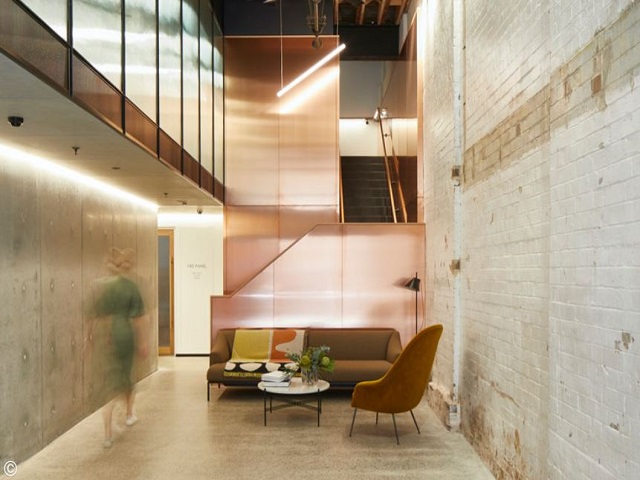
GALLERY
Located on Cunningham Street, a laneway at the heart of Haymarket, the three-storey, 413m² building is part of a broader wave of revitalisation in the area, welcoming new commercial, retail, and hospitality ventures. Make Architects embraced the building’s industrial character, preserving much of its original fabric while introducing carefully considered new materials that contrast yet complement the existing structure.
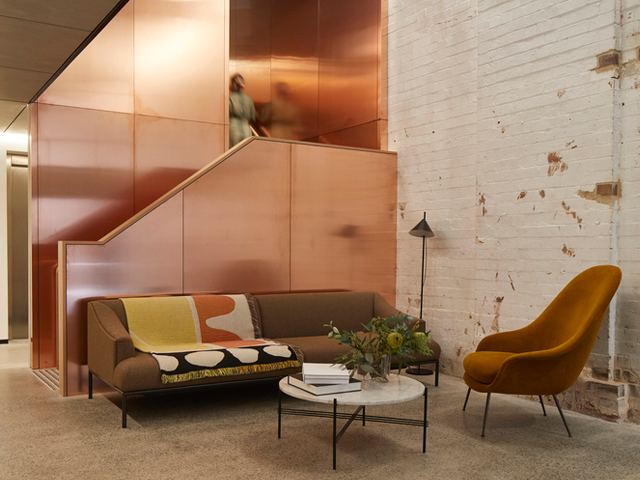
The renovation retains the steel beams, timber flooring, exposed brickwork, and original hoists, celebrating the building’s past. Where new materials were introduced, Make opted for locally sourced copper, concrete, and terrazzo, ensuring sustainability while distinguishing contemporary additions from the historical framework.
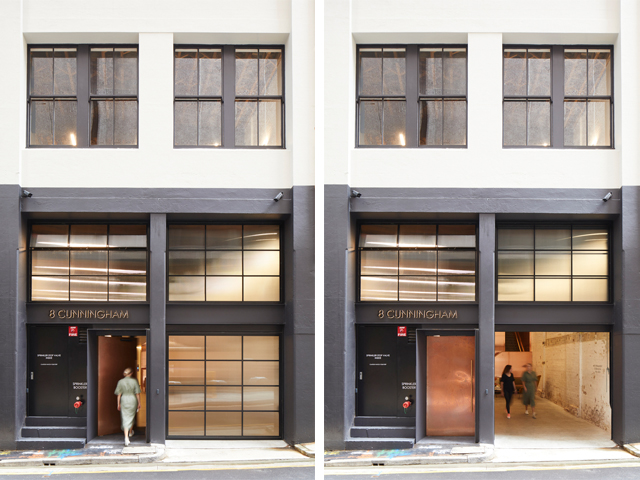
Externally, changes are understated yet impactful. The original brick façade has been painted, and a striking copper and steel portal entrance has been installed. A bespoke double-height glass and steel entrance door replaces the former roller shutter, sliding vertically to sit behind an asymmetrical reeded glass window. This feature allows the entrance lobby to open to the street during the day while transforming into a softly illuminated lightbox at night, maintaining privacy for tenants.
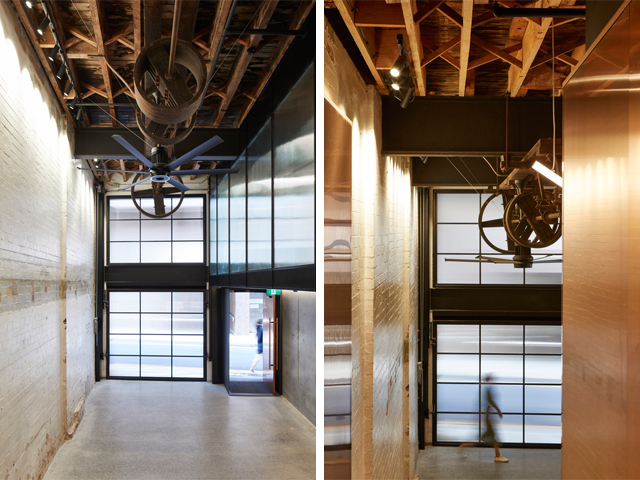
Inside, the design highlights spatial openness and natural light. The portal entry leads into a double-height lobby, where exposed brick walls and original timber ceiling hoists take centre stage. Given the ground floor’s generous ceiling height, a new mezzanine level has been introduced to optimise floor space. This addition, visible from the lobby through a full-height reeded glass window, brings daylight deeper into the building while creating movement and visual interest. The mezzanine is accessed via a sleek folded steel stair, painted to blend seamlessly with the industrial aesthetic.
A striking copper-clad stairwell connects the ground, first, and second floors, evolving into steel and glass as it ascends to enhance light and visibility. A lift has also been discreetly installed, encouraging use of the stairs while providing accessibility.
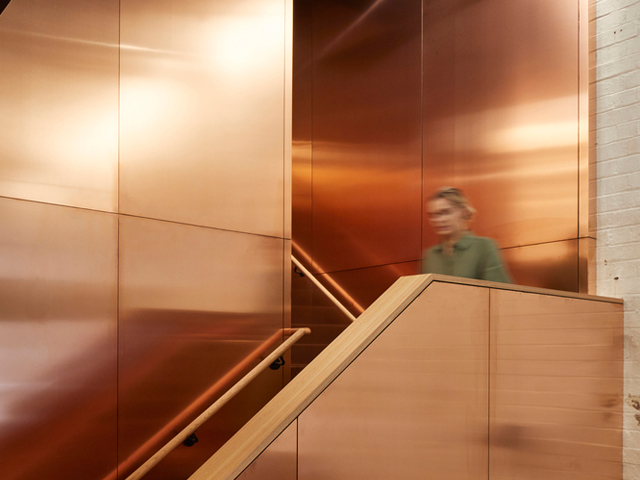
The office interiors remain minimal, with exposed brick walls either left untouched or selectively painted white. New engineered oak floorboards on the first and second levels allow the original timber to form the exposed ceilings below. Where structural openings were made, reclaimed timber has been repurposed throughout the building, reinforcing its commitment to sustainability and thoughtful design.
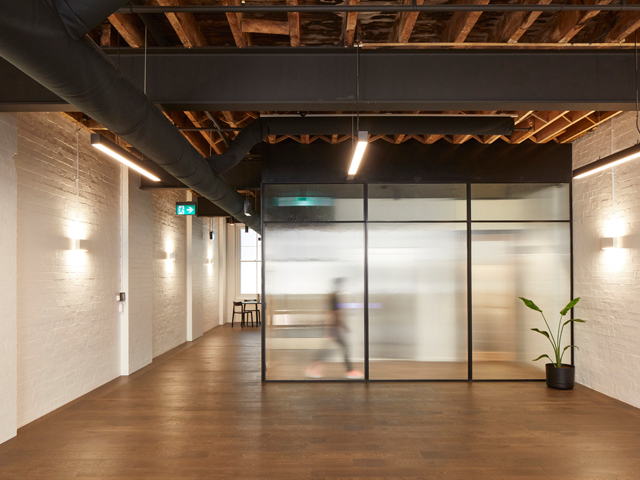
This sensitive refurbishment by Make Architects ensures that the building’s storied past continues to define its future, creating a distinctive workspace that merges heritage with contemporary office needs.
Images by Martin Mischkulnig via ArchDaily
Xeron® is Cosentino’s catalogue of zero crystalline silica* surfaces, made of up to 88% recycled materials, suitable to ...
Set in the heart of Melbourne’s inner eastern suburbs, this full-scale renovation redefines the connection between old and ...
Supported by the Australian Institute of Architects and attended by thousands of accredited architectural, design and building professionals, ...
In the world of interior and exterior architecture, few materials offer the visual allure and transformative qualities of ...
