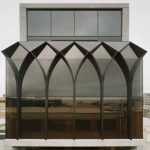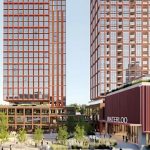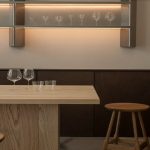Historical factory becomes neon concept bar
MOOI ARCHIVE is located in Jiangsu Intelligent Manufacturing New City Park, whose site was formerly known as Nanjing Second Machine Tool Factory.
The design team preserved the old factory structure and created an original concept bar in which the boundaries are dissolved. As a historical old enterprise, it has now become a new industrial park.

GALLERY
The outdoor landscape is extended indoors and subtly integrated into the community life in the street, reproducing the imagination of “dining in the park” and bringing consumers a rare experience of close contact with nature.
Respecting the original space and providing a fresh feeling. At the beginning of the project, the design team wanted to respect the original appearance of the building while reducing the homogenized spatial design.
Finding a new way to reconstruct the spatial framework, and reducing the heaviness of the building with a friendly and light experience, became the focus of the team’s thinking and vision. TRIOSTUDIO took “disappearance” as a clue through repeated structural rethinking and built a steel frame inside the whole building with a special structural form to create an 8-meter-long bottomless support mechanism, suspending the back kitchen area on the second floor, cleverly dividing the dining space and functional space, and realizing the “dissolution” of the column into the space.
The overhanging structural block is wrapped with mirror material to further integrate with the whole space. When consumers look up at the mirror, the second-floor space looks like an invisible glass box, again echoing the idea of “disappearance”. The height of about 11 meters in the old factory building brings the possibility of creating open space. The frame of the old building becomes the façade of the restaurant, and the nesting of the old and new spaces allows the boundaries to melt away, creating the possibility of spatial extension.
TRIOSTUDIO planted a 5-meter plum tree in the dining area, deeply blurring the boundary between indoor and outdoor feelings, and adapting the greenery of the landscape to the industrial style of the space under the giant scale of the overhang. The space no longer emphasizes its own existence and “disappears” into nature. The rich indoor and outdoor greenery eliminates the boundary between the inside and outside of the concrete building, allowing customers to be in close contact with nature.
The lighting design tries to simulate the dynamic sense of light like natural breathing, creating a sense of different atmospheres for the space at different points in time. The light-sensing device captures different light from sunrise to sunset, triggering six different scenes of interior lighting. The switching of light echoes the rhythm of nature and interacts with the mirror reflection of the second-floor space, more subtly dissolving the boundary and giving a dreamy experience like a game of time and space inside and outside the space.
The restaurant facade adopts frameless folding glass windows to create a transparent ground-floor dining area in the form of an L-shaped semi-enclosure to meet the use of various seasons and occasions. On a sunny afternoon, neighbourhood. While the adults talk about the world, the children roam around the restaurant and release their childlike nature, just like in a park. The sense of nature provides a great atmosphere for space and makes active exploration more interesting. MOOI ARCHIVE stands on the corner of a city campus, creating a new atmosphere in an old place. It is a place where people reconstruct their sense of connection to space, neighbourhood, and nature, and where they can feel a unique experience like a community. In a daily life that tends to be humdrum, it inspires people to explore some new life aspirations.
Images by Ingallery via ArchDaily
Cubitt Street Tower delivers a striking architectural statement, reinterpreting familiar contextual cues to create a dynamic presence within ...
Plans for a $900-million over-station development at Waterloo Metro Station are being revised to remove an office component ...
Swedish designer Gustav Winsth has redefined the traditional showroom concept with his latest project for glassware brand Bobo. ...










