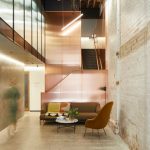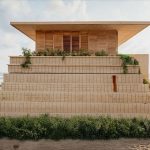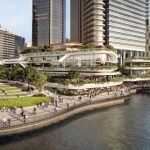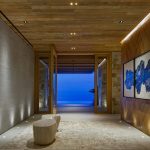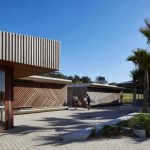'Hive' minds design self-sufficient homes for the future
As part of RIBA’s The Home of 2030 design competition, Gianluca Santosuosso Design has created The HIVE Project, a honeycomb-inspired modular solution for lower carbon and low-energy housing.
Drawing on inspiration from the complex systems in nature and developed for scalability, the prefabricated timber-framed hexagonal structures would offer residents a great degree of flexibility in customizing their homes throughout different stages of life.
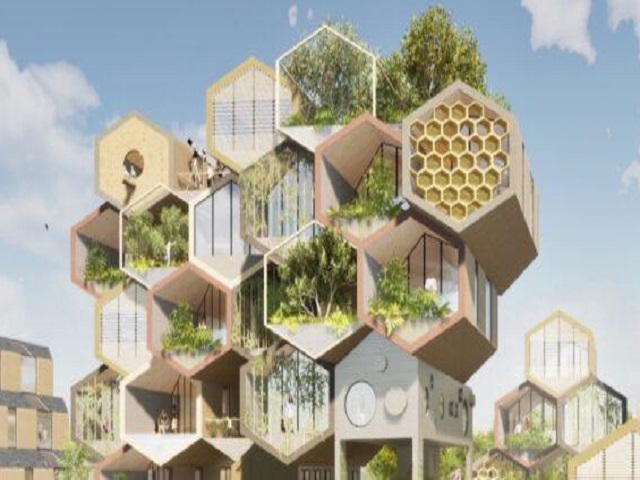
GALLERY





The bee hive-inspired homes are also designed for energy self-sufficiency via renewable energy sources and would be integrated with a water recycling strategy that sustainably handles wastewater as well.
The HIVE Project — short for ‘Human-Inclusive & Vertical Ecosystem’ — is a scheme for a circular economy that includes residences as well as shared facilities and onsite food- and energy-generating systems. This “Socio-Eco-System” promotes social cohesion and nature regeneration by incorporating the needs of not only humans, but also the existing site and local flora and fauna. For instance, the ideal starting site for the HIVE Project would be a brownfield that would be rehabilitated and enriched as the community grows.
The hexagonal modules would be prefabricated offsite, where they would be bound together with a mix of locally sourced industrial hemp and natural binder that also provides strong insulation properties. As the community expands, more modules can be quickly added with minimal site impact. At the end of the solar-powered building’s lifecycle, the biodegradable construction materials can be easily disposed of while the remaining elements can be reused for new construction.
“HIVE combines the properties of the honeycomb with the shape of the archetypal house and creates a new hybrid type of living space able to merge nature’s efficiency with the ingenuity of humans,” the architects explained. “We intend to provide the HIVE with a wide spectrum of co-owned and shared facilities that will empower individuals, families and communities to be self-sufficient while allowing local authorities and administration to limit the need for public investments. … Using these ‘Kits-of-Parts’, every single plot development will be unique and diverse.”
Images Gianluca Santosuosso Design via InHabitat
A former chocolate factory in Sydney’s Haymarket district has been given a new lease on life, transformed into ...
Mexican architecture studio Productora, in collaboration with The Book of Wa, has unveiled the Kymaia Hotel, a boutique ...
Dexus has submitted revised plans for the Waterfront Pavilions at its $2.5-billion Waterfront Brisbane development, proposing significant design ...
Renowned Italian lighting brand Buzzi & Buzzi has brought its expertise in architectural illumination to a striking private ...
The Long Reef Surf Life Saving Club (SLSC) on Sydney’s Northern Beaches has undergone a significant design transformation, ...




