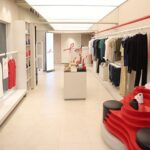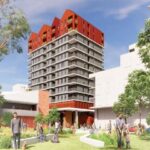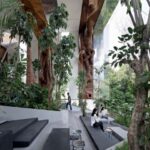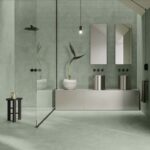This home brings new meaning to ‘nesting’
After years of trial and error, Porky Hefer Design have designed and built ‘nest’ homes in Namibia.
Using local materials sourced locally employing local people with local skills, the architect sought a way to embody vernacular architecture as the solution to the building.

GALLERY
Designing these camps with nests all over them and then tried the idea for 3 years changing forms and materials according to the locations he was pitching them. But people didn’t really understand the concepts and preferred 4 walls and a roof.
The design was hand-drawn. It started with simple sketches of smaller units but grew and grew into the three-story, 4 bedroom/bathroom structure that stands today. No 3D drawings on the computer as it was all was done by hand, every last detail was first sketched then approved by the client and then built. Great care was taken to ensure that the building would blend into the landscape rather than dominate it. The shapes of the surrounding mountains, the texture of the materials, the layers of rock, and the colours of the site were all taken into consideration and all help make it fit into the site so well.
Most of the structure consists of a skeleton of a hand-bent steel bar that’s thatched with reed sustainably harvested in Northern Namibia. The stone used is granite from the site to emulate the bark of the camelthorn tree which is abundant in the area, and the rocks were laid vertically rather than horizontally. The bricks were hand-made on-site with local stones and river sand. The wood is locally sourced Kiaat and Rhodesian teak.
This basket weaving technique used on the walls and structure means that there is a gap between the inner and outer walls and this increases and decreases according to how much insulation is needed in the various sections. The living area is very big and helps keep cool on very hot days, in winter the smaller bedrooms retain the heat of the day for the colder nights. Both the outer and inner walls are of thatch, so you are cocooned in it creating a very unique environment. Most of it is raised off the ground so the wind rushing under the building helps cool the structure. Hot air can also be directed up and out of the structure.
The idea was to have most of the furniture built-in, much like a nest would be. This would then be accentuated by a few great pieces that bring in modernism. The perfect example of this is the sunken lounge which has become the heart of the nest where everyone congregates. The interiors were taken to completion by Maybe Corpaci.
The swimming pool is placed where there was originally a group of Zebra dust baths, a nod to their existence and cohabitation of the area.
The animals have become quickly accustomed to the structure and the life that exists in and around it. The Zebras have been known to join guests at the outdoor movie theatre to enjoy the odd movie. They are particularly fond of Madagascar. And surprisingly the local troop of baboons has resorted to observing with interest rather than destroying out of curiosity which is their normal behaviour.
It is totally off the grid with its own water supply and a complex solar and battery power unit. It’s a combination of the very handmade and vernacular architecture using the latest green technologies to make it possible and comfortable.
Images by Katinka Bester via ArchDaily
Studio Tate has completed a lavish redesign of the 17th floor of a distinctive hexagonal building in Melbourne, ...
Red sculptural interventions define the interior of ARKS’ new flagship store in Bandra West, Mumbai, where Anagram Architects ...
Work is set to begin on a new 12-storey mixed-use affordable housing development in Adelaide’s inner north-west, marking ...
Frame Garden Café, known as Tanatap, represents another prototype in an evolving series of multi-level greenspaces that challenge ...
Italian brand Casalgrande Padana has built a reputation as a prolific producer of ceramic and stoneware tiles, translating ...













