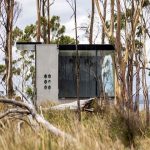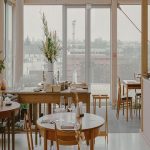Hotel Seventeen Redevelopment Merges Modern and Traditional
The historic Sanlu Factory in Beijing’s Yongsheng Hutong, Dongcheng District, has undergone a visionary transformation by Shouzhiwenke and DAGA Architects, emerging as the experimental Hotel Seventeen dedicated to the promotion of Intangible Cultural Heritage.

GALLERY
This innovative redevelopment merges modern design with traditional craftsmanship, offering a unique cultural retreat. The site originally housed three distinct groups of buildings: flat-roofed brick-concrete warehouses, sloped-roof structures, and a two-storey dormitory.
DAGA Architects embraced the challenge of preserving the architectural integrity of these varied structures while repurposing them into a cohesive hotel. The adaptive reuse strategy involved crafting 17 guest rooms in six distinctive styles, each showcasing elements of intangible heritage within a contemporary living space.
Integral to the design was the reuse of century-old bricks and tiles discovered on-site. These materials were thoughtfully incorporated into the renovation, honouring the factory’s storied history. A new steel and glass structure was introduced to unify the site, connecting the buildings via three inner courtyards. These courtyards serve as dynamic communal spaces, designated for reception, communication, and transport. A Chinese toon tree, preserved during the redevelopment, adds seasonal vibrancy to the interiors.
Among the standout features are the LOFT apartments, housed in the west-side sloping-roof structures. Utilising the height of the traditional roofs, the spaces were reimagined with steel mezzanines, creating upper and lower floors. This design exemplifies the fusion of modern functionality with traditional architectural elements.
The project balances heritage conservation with innovation, creating a setting where guests can immerse themselves in the rich tapestry of intangible cultural heritage. By breathing new life into the Sanlu Factory, Shouzhiwenke and DAGA Architects have crafted a unique destination that bridges the past and present, offering a cultural experience unlike any other.
This remarkable transformation is a testament to the power of thoughtful design in celebrating history while embracing the needs of contemporary life.
Images by Yu Liu via ArchDaily
Danish design brand Vipp has ventured to the Southern Hemisphere with the launch of its latest guesthouse, Vipp ...
Situated six storeys above ground, Freia is a striking new addition to Nantes’ urban landscape. Designed by local ...










