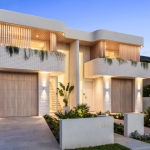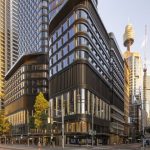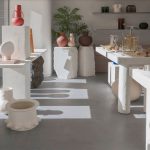A house built on… another house?!
New York-based studio Architensions has designed House on House, the transformation of a compact suburban home in Babylon, Long Island that includes the addition of a second-floor volume that looks as if another house has been placed on top of the house.
A juxtaposition of past and present, visually and programmatically, characterizes the design.

GALLERY
The original light grey vinyl siding was retained on the exterior of the first story, but the second-floor addition is clad in a thick stucco to enhance the volume’s solid, heavy, massing and, in select areas, a skin of smooth, light pink rectangular ceramic tile.
In several places, the tile descends onto the exterior walls of the original home in inverted arcs, arches, and swoops, as if the new is slowly overtaking the old. The stark aesthetics of this transformation accompany a layout, geometry, and overall approach that challenges the cookie-cutter single-family suburban typology that is typical of the surrounding area, and more broadly representative of mid-century middle-class white flight.
The project began in 2018 when Architensions co-founders Alessandro Orsini and Nick Roseboro responded to the homeowner’s request for a project that reflected his adventurous design ambitions and desire to expand. Rather uniquely, the client was not interested in approaching the project from the perspective of resale value.
“The idea of the commodification of architecture as a real estate asset did not emerge throughout the development of the design. The process was collaborative, with a focus on a highly iterative design process.” The homeowner was interested in updating the original layout from an introverted enclosure to a space in which functions were open and traditional notions of privacy or propriety challenged. He wanted to link the existing ground floor to the addition above and to make the entire home more open to the neighbourhood and porous to the backyard.
This prompt set the stage for a design process rooted in extensive research into the cultural history and architectural taxonomy of the surrounding suburban neighborhoods. In particular, co-principals Orsini and Roseboro were interested in the home’s proximity to Levittown, NY, a suburban development archetypal of the relationship between race, inequality, and housing in America, in which segregation was embedded in its formation through exclusionary contracts and redlining. In Levittown, African Americans and indigenous communities could not access sales contracts by specific prescription of the Levitt & Sons Company; this was true of similar developments across suburban America and their surrounding neighborhoods. Further inherent in the typology were architectural features and layouts that fostered the isolation and introversion of the nuclear family, rather than the community.
The design process began with the analysis of the existing house, acknowledging its form—a ranch house similar to those offered by Sears House Catalogues between 1908 and 1942 —as spillage from one of the standardized homes made popular by Levittown. These homes were made without the help of an architect or design idea, and were based on the vernacular tectonics of the balloon frame, with an added element of standardization. The wooden profiles were made with industrial techniques and dimensions that do not afford design flexibility, and variation existed only in the decorative style of the facades, which were made most often with neo-classical or Victorian references. Orsini and Roseboro then surveyed and produced a taxonomy of architectural elements (windows, porches, roofs, additions) typical of these suburban houses, which they would then “hack” and remix on the home’s new volume—simultaneously referencing the neighborhood’s architectural history and turning it on its head.
The new, second-floor volume is defined by a large massing sitting on top of the existing house. The stair connecting the first floor and the new addition needed to be compacted to save on space, but it also needed to be part of the layout as an element of separation, without being a wall. Architensions chose to use a discrete cylinder, which helped to develop the design from the inside out. On the exterior, the striking geometry of the cylinder appears subtracted from the square volume to create a street-facing, semi-circular outdoor patio, which extends from the second-floor bedroom and offers a unique connection to activity on the street. This acts as a subversion of the surrounding suburban typology, in which decks and patios are introverted towards the backyard, rather than extroverted towards the front, and the traditional front porch was either erased or reduced in size to only offer rain shelter or ornamental decoration above the front entry.
Programmatically, Architensions reconfigured the ground floor, generously opening the kitchen and living room and adding a study area and a guest room, complementing the reorganization of the service core including the closet, laundry room, and bathroom. On the new second floor, a large open space is used as a primary bedroom, with the volumetric cylinder creating an interior partition between the sleeping area and the front patio. The primary bathroom, including the window bench, is clad in grey and white speckled terrazzo and features a communal sink located in between the bathroom enclosure and the walk-in closet, rejecting the traditional single-family separation of bed and bath, and questioning traditional concepts of modesty and privacy. Large windows open the views to the front and the back. At the ground level, the cylinder meets the closet in the corridor, another defining element of the geometry.
Images by Michael Vahrenwald/ESTO via ArchDaily
Nestled along the pristine shores of Cronulla, NSW, the latest luxury duplex development, ‘Azurea’ at Elouera Road embodies ...
The completion of Parkline Place marks a major milestone for Sydney’s skyline, with the 39-storey commercial tower now ...
Milan-based interior design practice Studio Shoo has completed an innovative retail space in Yerevan, Armenia, seamlessly blending sculptural ...
A landmark site in Wollongong’s CBD is set for a major transformation following the approval of The Globe ...










