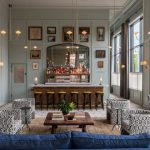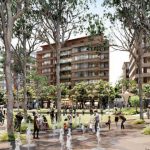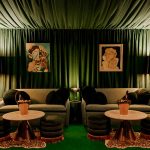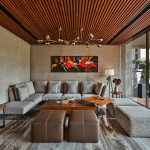IAAC Graduates create robot controlled pods in Flux Haus concept
‘Parasitic pods’ on the sides of skyscrapers are being touted as a potential solution to housing shortages in Hong Kong, one of the most expensive cities to rent in the world.
Graduates at the Institute for Advanced Architecture Catalonia , Kammil Carranza, Jitendra Farkade and Vinay Khare and have created the concept of “Flux Haus”, which imagines installing single person-pods on five skyscrapers, connected to a central amenities tower.
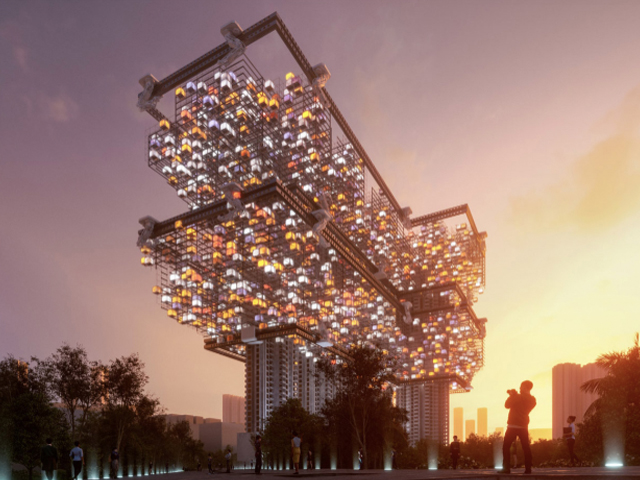
GALLERY
The pods are equipped with robots and Artificial Intelligence which customize the furniture and layout of the pod.
The robotics technology is modelled on the concept of swarm robotics- which is when several smaller robots simultaneously carry out a specific task to achieve a collective goal, modelled on the biological studies of insects.
The students have envisioned that these swarm robots will work together to construct the desired room layout and furniture instantly, enabling the cubes to be transformed from a living or dining room to a bedroom instantly.
“This combination of intelligent machines and humans is an adaptive and evolutionary way of living,” Farkade told Dezeen.
“As people change, so do their houses. The house understands the inhabitant and provides for their needs. So you won’t own a specific pod. You can board any pod and that pod will adapt according to your needs.”
“With an advanced system of swarm robots all the furniture of the pod is constructed and deconstructed almost instantaneously.
“This allows users to transform the pod from a bedroom to a living room or whatever by customising to their preferences based on digital assets that they buy.”
They are posing the pods as a more dignified and ultra-high tech alternative to ‘cage homes’ that have grown in prevalence in the city.
Each six-metre pod would have the same basic layout but no windows.
Instead, each would have artificial ventilation and a sunlight simulator and the walls would be made up of screens that can be changed to form any desired backdrop.
Image courtesy of Flux Haus
The Longfellow Hotel in Portland, Maine, takes inspiration from the New England coast’s ever-changing climate and rugged beauty. ...
Developer Capital Property Group has solidified its presence in Canberra’s CBD with the acquisition of a key site ...
Aspen has long been a destination where alpine luxury meets American Western heritage, and nowhere is this more ...
Blending modern sophistication with functional design, New Delhi-based 42MM Architecture has unveiled a refined lounge and bar area ...
New York-based Studio Becky Carter has reimagined the compact 450-square-foot interior of Loma, a bar in Providence, Rhode ...







