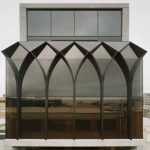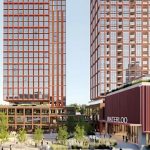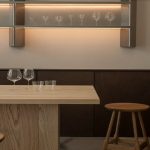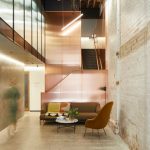Iconic 1970s Brutalist building becomes ‘Hotel Marcel’
A brutalist building designed by modernist architect Marcel Breuer five decades ago, has been revived as ‘Hotel Marcel’ in the heart of New Haven, Connecticut.
The historic landmark site was acquired by architecture studio Becker + Becker in 2019. The studio has spent the last three years rehabilitating its interiors, transforming a disused office hub into 165 hotel rooms, a lobby, a restaurant, a gallery, and a meeting space.
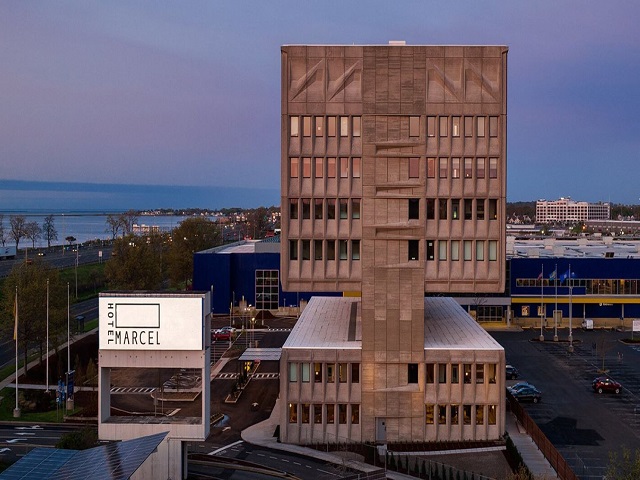
GALLERY
Named after Breuer, the project ultimately represents ‘a model for sustainable hospitality’, with a goal to become the first Passive House-certified hotel in the USA. ‘[It] addresses long-standing historic preservation and economic development priorities to create a high-quality hotel and meeting facility proximate to the waterfront, train stations, and major highways at the city’s gateway,’ state the architects.
Collaborating with Becker + Becker was US studio Dutch East Design who helped reconfigure and uplift the interiors to bring ‘Hotel Marcel’ to life. From furniture and lighting to material selection, the team created an overall ambience that exudes minimal elegance — with wooden finishing, white walls, and muted patterns comprising the main backdrop across several rooms.
As for the exterior, the architects focused on preserving the original facade design, repairing it where needed without compromising its striking form and brutalist relief. Shown by the images below, Breuer initially conceived the building in 1967 as a rectangular volume split in half, making room for a central void supported by columns. From the side, the architecture assumes an unsual yet captivating dual shape, making it stand out as a Connecticut landmark all those years.
Beyond aesthetic renovation, ‘Hotel Marcel’ hits impressive numbers when it comes to its Passive House features. For one, the architects fitted the building with more than 1,000 solar panels, providing 100% power for lighting, heating, and cooling. Additionally, Becker + Becker complemented the use of solar energy with recycled and locally sourced construction materials, high-performing thermal insulation, low-voltage POE/LED lighting, and electric car charging stations.
Images by Seamus Payne via Designboom
Cubitt Street Tower delivers a striking architectural statement, reinterpreting familiar contextual cues to create a dynamic presence within ...
Plans for a $900-million over-station development at Waterloo Metro Station are being revised to remove an office component ...
Swedish designer Gustav Winsth has redefined the traditional showroom concept with his latest project for glassware brand Bobo. ...
In a widely anticipated move, the Reserve Bank of Australia (RBA) has lowered the cash rate by 25 ...
A former chocolate factory in Sydney’s Haymarket district has been given a new lease on life, transformed into ...







