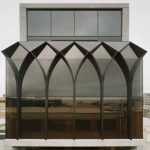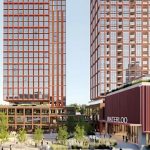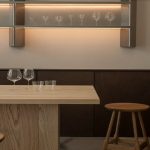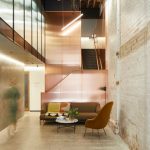This inner-west Sydney home reinterprets Federation frontage
Nestled in Sydney’s quiet inner-west, Bona Vista by Studio Prineas reinterprets the characterful features of its Federation frontage, forging a warm domestic setting for family life.
Applying a holistic gaze, Studio Prineas developed a considered vision for all aspects of the project; architecture, planning, custom joinery, furniture, and styling.

GALLERY
In line with heritage guidelines, the council was highly prescriptive of the building envelope, forms, and materials of the new addition. The architecture embraces the hip roof profile while introducing an unconventional internal ceiling line; a surprising and memorable volume articulated by partially obscured skylights filtering natural light.
Internally, the original rooms are left intact, while circulation paths are reconfigured to increase connectivity and accessibility. Studio Prineas has drawn a level of change that once separated house and garden into the interior, forging a distinction between the old and new architecture, and connecting the new addition to the landscape.
Thoughtful details pay homage to the identity and grain of the original house. Subtle transitions in flooring combine brick, terrazzo, parquetry, and traditional timber boards, giving depth to the articulation of space. Custom joinery, including a sunken banquette lounge in the living area, creates purpose and composure. Dual-toned curtains playfully align with the ornate sills of the original windows, while lighting gives scale and focus.
Studio Prineas’ belief in place-making and wellbeing is materialized in Bona Vista, where the delight of open space, natural light, and connection to the landscape is celebrated. Truly a ‘forever home’ for its young family, the design creates comfort and familiarity, nurturing the lives and pursuits of its occupants.
Images by Chris Warnes via ArchDaily
Cubitt Street Tower delivers a striking architectural statement, reinterpreting familiar contextual cues to create a dynamic presence within ...
Plans for a $900-million over-station development at Waterloo Metro Station are being revised to remove an office component ...
Swedish designer Gustav Winsth has redefined the traditional showroom concept with his latest project for glassware brand Bobo. ...
In a widely anticipated move, the Reserve Bank of Australia (RBA) has lowered the cash rate by 25 ...
A former chocolate factory in Sydney’s Haymarket district has been given a new lease on life, transformed into ...













