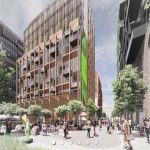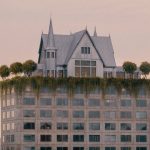Jolie’s The Nest: Sustainable design with a future
Jolie, the innovative interior design studio, has unveiled its latest project: The Nest, a restaurant set above an underground car park in Frankfurt.
This unique dining destination stands out not just for its aesthetic appeal but also for its forward-thinking approach to sustainability and flexibility.

GALLERY
Designed with future relocation in mind, The Nest employs modular construction and lightweight materials to minimise its impact on the site while maximising material reuse.
“The temporary nature of The Nest had a significant influence on its design, guiding many key decisions to ensure sustainability, flexibility, and minimal environmental impact,” said Jolie founder Franky Rousell. “The need to keep the structure lightweight, due to its location above a car park, meant that every material was chosen not only for its aesthetic and sensory qualities but also for its weight.”
The interior of The Nest is a testament to Jolie’s commitment to creating inviting, tactile spaces. The bright dining area is lined with wooden tables and chairs, fronted by full-height glazing that floods the space with natural light. A curved bar counter wraps around an oversized column, dividing the space and providing a raised seating area for a more intimate dining experience.
Lime-wash paint, glossy laminates, and plastered walls add texture and depth to the interior, with hues of red, green, and brown setting off the neutral-toned ceilings, floors, and furnishings. “The tactile elements are designed to evoke comfort and luxury,” Rousell explained. “Surfaces like cool pink marble at the bar and natural wood and soft textiles in the outdoor lounge area invite touch and contribute to a relaxed yet refined environment.”
The curved motif is a recurring theme throughout The Nest, from the rounded seating areas nestled into corners with plush cushions to the doorways, shelving units, and countertops with smooth, rounded edges. Behind the main restaurant, a separate kitchen area runs along the length of the structure, ensuring efficient operation.
Outside, an external wooden patio backed with greenery provides additional seating, with parasols offering shade and enhancing the restaurant’s connection to nature.
Images by Billy Bolton via Dezeen
The Committee for Geelong has unveiled an ambitious $1 billion vision to transform the Market Square site from ...
Perched atop a modernist monolith, a 19th-century Lorrain-style house appears to hover above the skyline of Metz, France. This ...








