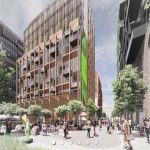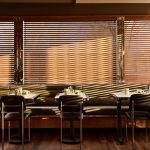A kaleidoscope of colour for new Bangalore restaurant
A casual Pan-Asian restaurant in the heart of Bangalore, India as burst onto the dining scene in a kaleidoscope of pastel pinks, apple greens and the most luscious lemons.
Taking over a grand two-story house, Lucky Chan has divided up the space into a series of rooms; each with its own colour scheme and theme.

GALLERY
MAIA Design Studio founder Shruti Jaipuria saw this as an opportunity to explore a variety of different concepts. Her interior design scheme gives each room its own character, but they all share an eclectic mix of colour, pattern and material.
Large surfaces of grey Sadharalli granite feature alongside ceramic tiles that combine candy shades of red, yellow, pink and green.
Lucky Chan can be divided up into five different zones: the main dining room, the open-air section, the passageway, the sushi bar and the private dining room.
The main dining room is perhaps the most simple of the spaces, although it features a very unique detail – hanging from the ceiling is an installation of 250 turned-wood sculptures, created in collaboration with local artisans.
These curvaceous wooden objects celebrate the tradition of hand-lathe woodwork in the nearby township of Channapatna.
Each piece is coloured with natural lacquers, made using substances that include turmeric, walnut bark and manjista root, adding more pops of colour set against the soft grey background.
Mirrors lining the surrounding ceiling beams create the impression that the installation goes on forever. “The visual effect makes the large 900-millimetre beams disappear, thus opening up the otherwise small space and making it lighter,” said Jaipuria.
Wooden chairs provide seating in both this space and the adjoining open-air section. These chairs feature seats hand-woven with coir, a coconut fibre, and making use of another local craft technique.
Mosaic tiles create a pattern of stripes on the end walls. The same tiles feature in the sushi bar, where they create a grid effect. They also form a chequerboard pattern on the table in the private dining room.
Birch plywood brings a more lightweight feel to these rooms, providing custom furniture and also panelling on the walls. These wooden elements include a sushi bar with an integrated conveyor belt, which Jaipuria believes is the first of its kind in India.
Other details include silk lamps that were handmade in Pondicherry, an array of plants in colourful pots, and a neon sign that reads #heretogetlucky.
Images by Gokul Rao Kadam via Dezeen
The Committee for Geelong has unveiled an ambitious $1 billion vision to transform the Market Square site from ...
Perched atop a modernist monolith, a 19th-century Lorrain-style house appears to hover above the skyline of Metz, France. This ...
New York-based studio Parts and Labor Design has redefined the classic American diner with its sophisticated refresh of ...









