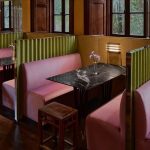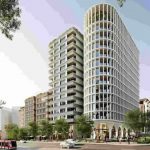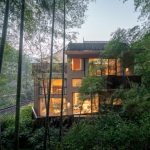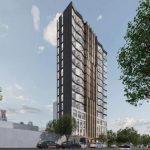Kelapa House designed to ‘shape’ itself to landscape
When we look at Samui Island in Phuket from a birds-eye view, other than the rapid growth in construction throughout the island, we would see what is left of nature and what has been with Samui from the beginning of time, the coconut trees.
While most people would experience Samui from the ground up; the panoramic view, surrounding islands in perspective, white sandy beach, crystal clear water, and overlapping shadow below the coconut tree.

GALLERY
Using all these perceptions of Samui as an inspiration, along with the slope contour of the site above Chaweng Noi beach, the planning of Kelapa House was designed to be overlapped and twisted in response to the terrain and the panoramic view. The natural light which shines through the canopy and voids was designed to fit the daily life’s usage of the space. At the same time, light and shadow create aesthetic quality, which continuously transforms throughout the day.
With plenty of natural beauty to enjoy, there is a big challenge in terms of construction as well. The structure of the house has been carefully designed so that only a few series of columns touch the earth as light as the falling coconut leaves. This solution lets the building float above the typical steep slope of Samui, allowing the flow of water that comes with the seasonal monsoon to pass by with no problem.
Details of the house have also been developed from natural elements, stacking masses and roofs, patterns on the floor and wall. The weathering steel paint and local Balau wood ceiling and decking have been considered as the main materials to accompany the tropical surrounding in harmony. The house should blend in with the environment as much as possible but at the same time, it has all the comforts of a modern home. Most importantly, the house reflects its owner and answers all the client’s needs to the greatest extent.
Images by Spaceshift Studio via ArchDaily
Italian fashion house Prada has unveiled Mi Shang, its first standalone fine dining venture in Asia, located within ...
Capital Property Group, the developer behind several of Canberra’s most high-profile redevelopments, has expanded its presence in the ...
Tucked beside the ancient village of Guanpei, the newly completed Sounder Inn offers a peaceful retreat from the ...
Australia’s construction sector could be hit with more than $1.2 billion in cumulative tariff-related costs, according to a ...
A tiny triangle of land in Adelaide’s CBD is set to make a big impression, with plans lodged ...












