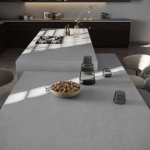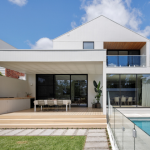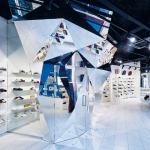Klim Coffee Roasting Co. set to brew new life into Mount Waverley
Mount Waverley is set to welcome a new boutique business development that promises to transform the local coffee scene.
Klim Coffee Roasting Co. envisions a distinctive café and roastery within a vibrant business hub, providing an inviting space for in-house dining while sharing the entire coffee-making process and their unique coffee story with all guests.

GALLERY
Originally a cold-shell tenancy featuring two frontages with aluminium-framed glazing and a set of bi-folding doors connecting to an outdoor platform, the site is set for a major transformation. The design approach aims to create an identity of respectful craftsmanship for the designated workshop space through a “grid” and “box” design language. By introducing new design elements and materials, the goal is to elevate the spatial experience.
The grid design sets the canvas for the new identity, referencing the existing window mullions and forming the structural backbone of the interior. This framework, consisting of columns and beams, defines the internal space while maximising the use and visual connection of the glazing frontages. Within this grid system, all the functions of the café are formed, including the café counter, retail display, communal tables, bar tables, and the Roast Room, known as “The Box.”
The Roast Room, designed as “The Box,” serves as the heart of the space. Positioned to be visible from all glazing frontages, it allows guests to observe the coffee-making process through picture frame windows or the barn door. This setup fosters a strong sense of connection while creating the roastery and packaging experience.
Creating connections within the tenancy is a key consideration. The café counter welcomes guests from the main entrance, and with the bi-folding door fully opened, the outdoor space seamlessly extends the café. Bar seating at the counter provides opportunities for interaction with the barista, while a handmade communal table between the Roast Room and the counter hosts community dining and offers views of the entire coffee-making process. The window against the bar table allows for casual stays while enjoying frontage views.
The new design system employs wood and timber to create a warm, bright atmosphere, contrasting the original cold concrete and aluminium feel. Porcelain slabs and steel plates are integrated into the system, serving as the café counter, tables, and display shelves, ensuring that the grid and box remain the focal points. LED lighting seamlessly integrated into the beams enhances the grid’s presence in the space.
Images by Peter Clarke Photography via ArchDaily
Xeron® is Cosentino’s catalogue of zero crystalline silica* surfaces, made of up to 88% recycled materials, suitable to ...
Set in the heart of Melbourne’s inner eastern suburbs, this full-scale renovation redefines the connection between old and ...
Supported by the Australian Institute of Architects and attended by thousands of accredited architectural, design and building professionals, ...
In the world of interior and exterior architecture, few materials offer the visual allure and transformative qualities of ...










