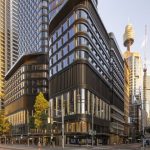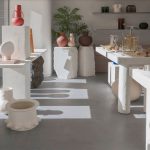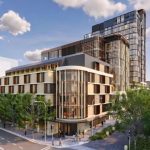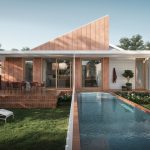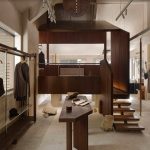Luxury villa combines Western architecture with Vietnamese aesthetic
The design concept for this villa was inspired by the owner – a French gentleman who has lived and worked in Vietnam for nearly 30 years.
He has a deep love and a great passion for Vietnamese traditional art and culture. The house is a beautiful combination of modern Western architecture and the traditional beauty of Vietnam as desired by the owner.

GALLERY
The House is inspired by Trinh Tuong House (Pise Wall), a unique architectural identity of ethnic groups: Mong, Ha Nhi, Tay, Dao Tien,…living in northern mountainous provinces of Vietnam (HaGiang, Lao Cai, Lai Chau, Lang Son, Cao Bang,..). The pise wall is constructed completely by hand by compressing earth to be an even, flat cubic shape, nonsteel frame but very safe and steady. This ancient construction technique has created the walls with an appealing look in the typical earth-red colour. Every inch of the wall was covered by colorized plaster by hand with much effort to render the colour of the Pise wall.
The use of rustic brick, a similarity between traditional Vietnamese and French architecture is used to bring a sense of cosiness and harmony to art decorations. By creating a new arrangement of rustic bricks, we have brought a modern, elegant, and deluxe beauty to the interior of the house. The House is on the Red River’s side, which has many historical and cultural values. The river has witnessed and contributed to the thousands of years of history of formation and development of the capital: Thang Long – Dong Do – Hanoi.
Taking advantage of the prime location overlooking the Red River and Long Bien Bridge, the house is designed with many large transparent glass windows in French modern architecture, which filled the house with natural light in the daytime and airy in the nighttime. Homeowners can enjoy a view overlooking the Red River without being obstructed when surrounded by a cool natural landscape. The ground floor was designed to be a relaxing space for the homeowner with a pool in the front. The 1st floor is an area for joint family activities and receiving guests. The 2nd floor is the private space for each family member.
Dispersed throughout the rooms on the 1st floor are the artistic ornaments. The interiors with colourful accents make the space look lively and appealing. The void area from the 1st to the 2nd floor and the great view of the waterfront give the feeling of spaciousness and generosity.
Images by Hiroyuki Oki via ArchDaily
The completion of Parkline Place marks a major milestone for Sydney’s skyline, with the 39-storey commercial tower now ...
Milan-based interior design practice Studio Shoo has completed an innovative retail space in Yerevan, Armenia, seamlessly blending sculptural ...
A landmark site in Wollongong’s CBD is set for a major transformation following the approval of The Globe ...
As the demand for flexible, resilient, and wellness-focused homes continues to rise, design expert Neale Whitaker has unveiled ...
Set within the historic Xinanli district of Nanjing, China, the newly unveiled Moment boutique by architecture studio Modum ...








