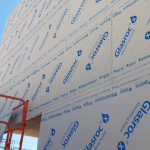Kokoda Property to develop mixed-use Malvern Collective in Melbourne
Kokoda Property has gained approval to develop Malvern Collective, a giant 4720-square-metre mixed-use site in inner Melbourne.
The centrepiece of the project will be two towers with a total of 289 apartments – 73 and 192 residences respectively – and 3000 square metres of flexible floorspace for retail and commercial tenants.

GALLERY




Working with heritage consultants Lovell Chen and award-winning architects Jackson, Clements and Burrows (JCB), Malvern Collective will retain the heritage details of the area’s past but also create an iconic new landmark.
Melbourne-based Studio Carr Design will be responsible for interior interior design – inspired by five-star hotels from around the world with a seven-day concierge.
Using elements like oak timber flooring, reconstituted stone, brushed satin tapware, warm walnut timber and cool joinery, the studio aims to create a welcoming and contemporary feel.
The development will feature high-end amenities including a 16-seat private cinema, an in-house spa and sauna, private dining room, barbecue area and rooftop lap pool.
“The project marks an exciting development for Kokoda, which is set to reinvigorate the southern end of Glenferrie Road in one of Melbourne’s most sought-after suburbs,” Mark Stevens, Managing Director of Kokoda Property said in a statement.
“We pride ourselves on developing projects that are lifestyle-driven and offer people more than just a home. This brand-new Malvern community precinct will do just that, establishing a community where everything is within reach – from transport and cafes, to private schools and multi-use social spaces,” he said.
Running through the heart of the development is Station Place, a series of publicly accessible laneways with retail tenants that offers the precinct something quintessentially Melbourne.
Located on the corner of the site, The Angel Tavern, a historic Melbourne icon, will be given a makeover by Technē that emphasises a sunny beer garden and the pub’s heritage elements.
“It is quite rare to have this sort of development away from the city centre,” said Sam Fogarty, lead leasing agent for Burgess Rawson. “With its prime location in a highly sought after and affluent suburb, it’s not surprising we’ve been inundated with interest from retailers over the past few months.”
Burgess Rawson has been appointed to lease the project’s commercial component, and Mr Fogarty said a commercial and residential mix of this caliber is rare.
“In Malvern, generally the apartment developments are smaller and appeal to downsizers, with no commercial offering, but here you’ve got everything right on the doorstep.”
“Commercial tenants will benefit from a ready-made customer base of hundreds living above, along with the tens of thousands who frequent the area or pass this site directly every day,” said Mr Fogarty.
Burgess Rawson are seeking to secure a convenience supermarket with bottle shop offering, a specialty grocer, health and fitness operators and cafes and restaurants from some of Australia’s top operators.
According to The Age, the site was purchased for $41 million and the project is expected to cost $250 million.
More than one million commuters are expected to pass the property annually, on their way in and out of Malvern train station and an estimated 30,000 vehicles pass the site daily.
Construction is set to start on the site in early 2020.
Images Eton Property
CSR Gyprock has launched the Glasroc X Sheathing Board, a high-performance Class 4 vapour permeable rigid air barrier ...
Millions of dollars in long-service leave entitlements and ongoing liabilities might be owed by major businesses outside of ...
In a bold physical extension of its digital identity, ELLISON STUDIOS. has unveiled THE RENTAL 2.0—a fully immersive ...
In Ubud, Bali’s cultural epicentre and one of the world’s most competitive hospitality destinations, architecture studio Archigods has ...
A dormant luxury development in the heart of Adelaide is back on the agenda, with Carrington Collective lodging ...








