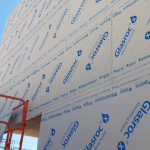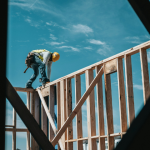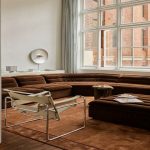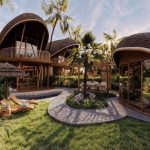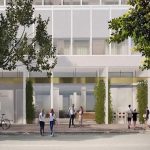Mirvac’s Green Square apartment project scaled back in new designs
Architects CO-AP and Smart Design Studio have resubmitted scaled down plans for a 323 unit mixed-use apartment development in the heart of Sydney’s Green Square.
Named GS15, the project would have four apartment buildings and has cut down the number of units from original plans of 390.

GALLERY



At an estimated cost of $240 million, the project is a joint venture deal between Mirvac and Landcom, the NSW government’s land and property development organisation.
Located on the edge of Zetland’s heritage area at 77-93 Portman Street, the project will also incorporate a new laneway connecting Zetland Avenue and Portman Street.
The precinct will be a ‘family’ of apartment buildings, the tallest of which has been amended to rise 23 storeys and contain 152 apartments.
Two other buildings will have a different style of facade and rise 12 storeys containing 119 and 45 apartments respectively.
‘Building D’ will be seven luxury modern terraces that are four storeys each.
The latest design changes include adding more greenery and a nine storey green wall on the main tower.
In line with the green strategy there will be concrete planters and terrace planters and the outdoor recreational ‘podium’ on level two of the towers will have a large number of heat resistant native plants.
“Each building responds to its individual context yet is integrated with the whole,” state the architects.
“GS15 is four diverse but related buildings, designed by two architectural practices, with one integrated design approach.
“GS15 is authentic, original and relevant; the real thing…(it) stands for honest and durable materials, inviting homes, authentic places for people and distinctive original design. ”
The development will also include 1,681 square metres of commercial retail space on the ground floor.
Green Square has been described as Australia’s largest urban redevelopment project, spanning 278 hectares in Sydney’s East.
It is expected to be home to 61,000 people by 2030 and will receive $540 million in contribution from the City over the next 10 years.
Images courtesy of CO-AP, Smart Design Studio
CSR Gyprock has launched the Glasroc X Sheathing Board, a high-performance Class 4 vapour permeable rigid air barrier ...
Millions of dollars in long-service leave entitlements and ongoing liabilities might be owed by major businesses outside of ...
In a bold physical extension of its digital identity, ELLISON STUDIOS. has unveiled THE RENTAL 2.0—a fully immersive ...
In Ubud, Bali’s cultural epicentre and one of the world’s most competitive hospitality destinations, architecture studio Archigods has ...
A dormant luxury development in the heart of Adelaide is back on the agenda, with Carrington Collective lodging ...




