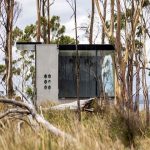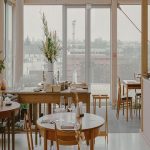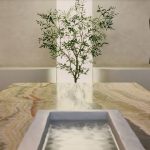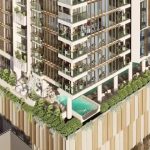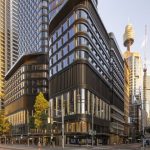Modular guest house designed to blend in with its surroundings
A private guest house designed by Heima Architects is situated in northern Lithuania, on a hill near a group of trees overlooking the valley and the existing water basin.
Part of a larger complex of recreational buildings, the 150-square-meter guest house is designed to blend in with the natural surroundings and has a unique layout, with four volumes organized among the trees to avoid deforestation.

GALLERY
This creates a close connection with the surrounding nature and a sense of privacy for guests.
The guest house consists of three hotel-type bedrooms with private bathrooms and a shared kitchen-parlour room for joint activities. The transparency of the corridor and shared spaces invites residents to spend time together and enjoy the rural background, while the house’s location on the highest part of the plot allows for panoramic views of the surrounding ponds and complex. During the warmer seasons, guests can also enjoy the large terrace, which incorporates some of the existing trees around the house.
The main architectural elements of the complex are the sloped roofs, which form four volumes and define different spaces in the house. Each roof is unique in shape, but all have skylights at the top to allow for natural light. The exposed roof and other structural elements serve as accents in the interior, which is mostly neutral with dark and white tones. Light wells also add natural light to the main area and each suite bathroom.
The guest house is constructed using natural materials, with wooden exterior walls and an oak shingle roof. The interior spaces also feature a lot of wooden details, including structural elements and furniture, stone tile flooring and stucco walls serve as background materials. Overall, the guest house is part of a contemporary retreat that offers guests a comfortable and convenient living experience, with a strong connection to the natural surroundings.
Images by Norbert Tukaj via ArchDaily
Danish design brand Vipp has ventured to the Southern Hemisphere with the launch of its latest guesthouse, Vipp ...
Situated six storeys above ground, Freia is a striking new addition to Nantes’ urban landscape. Designed by local ...
Canadian studio Ste Marie has infused a serene, spa-like atmosphere into the new Monos store in Toronto, using ...
A 29-storey dual-tower hotel and apartment development has been given conditional approval by the State Commission Assessment Panel, ...
The completion of Parkline Place marks a major milestone for Sydney’s skyline, with the 39-storey commercial tower now ...








