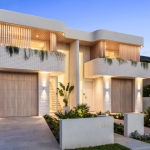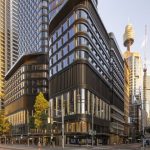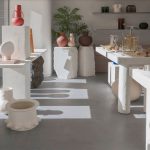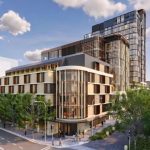Modular timber residential tower takes shape in Cebu
A timber construction mixed-use residential development with retail space and 300 serviced apartments to be constructed on the island of Cebu in the Phillipines will aim for negative carbon footprint.
Vincent Callebaut Architectures has imagined The Rainbow Tree, a modular mass timber condominium tower in Cebu City, Philippines.

GALLERY
Revealing the cultural and natural Filipino heritage, the project, named after an iconic and colourful tree from the Philippines the Rainbow Eucalyptus, was entirely conceived in a way to reduce the carbon footprint of the building.
Aiming to build a residential structure with the double environmental certification of LEED and BERDE, the project “offers the perfect balance between mixed cultural heritage and natural heritage of unparalleled splendor”. With notions of passive bioclimatism and advanced renewable energies, The Rainbow Tree opts for a structure made of wood, the only natural, abundant, and renewable material, overlayed with more than 30,000 greeneries from the neighbouring tropical forests.
Located in Cebu, one of the largest islands in the Philippines, holding the main maritime shipping port and the central economic business centre, the building is a 32-storey, 115-meter-high tower built of solid wood. Inspired by traditional “Bahay Kubo” homes, the modular mass timber tower stacks 1200 prefabricated modules, each with sides measuring 4 meters and a height varying between 3.2 to 4.8 meters.
The construction technique used consists of overlaying perpendicularly wooden slats and connecting them together using structural, now-organic adhesives. Covered with a cladding of cedar planks burnt according to the ancestral Japanese method called Shou-Sugi-Ban, the building has a better resistance to fire, wood-eating insects, and fungi.
Moreover, the building, which has a negative carbon footprint, takes on a flexible design for reversible programming. Comprising of a central core and an “exoskeleton” façade, the interior space is completely freed. Including a restaurant, a co-working space, a pool, spa and fitness centre, and an urban sky farm, The Rainbow Tree offers more than basic residential units to its inhabitants. The building will achieve a LEED gold+ and BERDE 4-star (established by the Philippine green building council) sustainability certification.
“Our leitmotif is, therefore, to combine functionality and elegance by sublimating natural, simple, and traditional materials. The Rainbow Tree is a contemporary design architecture born from collective memory with clean curves tinged with a popular dimension, a collective ideal, and an ancestral imagination. It advocates the use and reinterpretation of the indigenous, colonial, and modern architectural and landscape styles that predominate or prevail in the city of Cebu,” said Vincent Callebaut Architectures.
Integrating urban agriculture and renewable energies, The Rainbow Tree is a prototype of a completely bio-based vertical forest respecting the four pillars of the ecological city of the future, including energy self-sufficiency, greening of buildings and development of urban agriculture, soft mobility, and social innovation.
Images © Vincent Callebaut Architectures via ArchDaily
Nestled along the pristine shores of Cronulla, NSW, the latest luxury duplex development, ‘Azurea’ at Elouera Road embodies ...
The completion of Parkline Place marks a major milestone for Sydney’s skyline, with the 39-storey commercial tower now ...
Milan-based interior design practice Studio Shoo has completed an innovative retail space in Yerevan, Armenia, seamlessly blending sculptural ...
A landmark site in Wollongong’s CBD is set for a major transformation following the approval of The Globe ...













