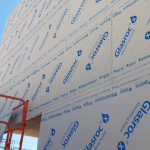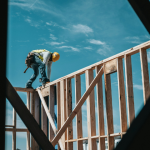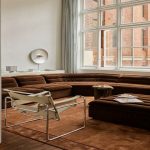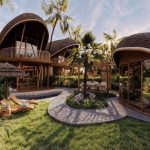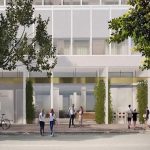Nendo wraps timber grid around Japanese office building
Japanese design studio, nendo, has wrapped the glass Kojimachi Terrace with plant-lined balconies and a grid-like timber façade.
The eleven-storey block was designed by nendo to challenge the central Tokyo neighbourhood’s conventional office buildings.

GALLERY






Founded in 2002, nendo is headed by Oki Sato and develops furniture, lighting, industrial design and interiors.
The office maximizes natural light and ventilation by glass walls punctuated by randomly-placed balconies filled with plants.
nendo said of their design, “”Typical office buildings are usually built as closed-off blocks with artificial climate control that do not share any real physical connection with their exterior environments.”
The slatted timber grid that envelops the building was developed by nendo to support the openness of the building. The purpose is twofold; it is visually interesting while also providing structural support for the glass and forms a safe barrier for the balconies.
Inside, the balconies form timber-lined pods that are accessed by a single step. They are lined with sliding glass panels that can open or close to become private meeting areas.
The top three floors, however, have balconies that are aligned to form a three-storey open air garden. Dubbed the Sky Forest, the garden is filled with plants, tables and benches to form a peaceful retreat for Kojimachi employees.
The timber façade extends to the interiors, which were also designed by nendo, the designers seamlessly echoing the look of both inside and out.
The project was completed in May, 2019.
For more information please visit nendo
Images courtesy of nendo via Dezeen
CSR Gyprock has launched the Glasroc X Sheathing Board, a high-performance Class 4 vapour permeable rigid air barrier ...
Millions of dollars in long-service leave entitlements and ongoing liabilities might be owed by major businesses outside of ...
In a bold physical extension of its digital identity, ELLISON STUDIOS. has unveiled THE RENTAL 2.0—a fully immersive ...
In Ubud, Bali’s cultural epicentre and one of the world’s most competitive hospitality destinations, architecture studio Archigods has ...
A dormant luxury development in the heart of Adelaide is back on the agenda, with Carrington Collective lodging ...




