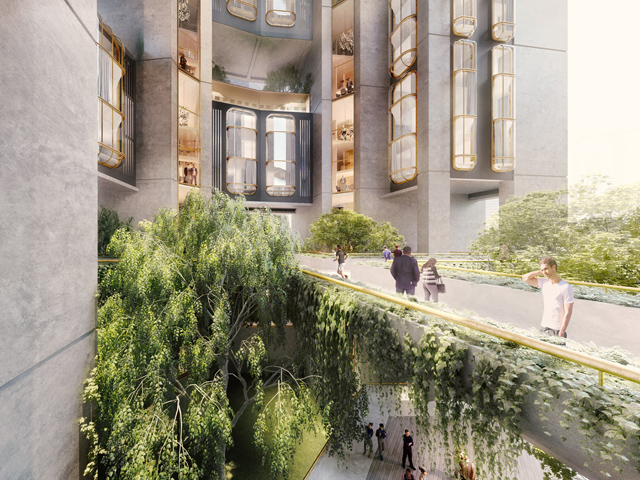New interior co-living options for China
A new residential ‘co-living’ project in China reveals interiors that focus on a centralised lifestyle with shared living and dining spaces that promote human connectivity.
Foster + Partners has released visuals of Qianhai Talents’ Apartments, an apartment block with co-living spaces that is set to be built in Shenzhen, China.

GALLERY
The proposal has been developed for the city’s Qianhai financial district, and will centre around the construction of rentable apartments that are connected to shared living and dining spaces.
According to Foster + Partners, it will be aimed specifically at professionals in China who prefer private, work-centred lifestyles, but would also like the option to relax and socialise in communal living areas.
“As working practices evolve rapidly, so do patterns of living. The residential rental sector in China is fertile grounds for innovation as more people move to the cities in search of opportunities,” explained Luke Fox, head of studio at Foster + Partners.
“Located at the heart of Qianhai financial district, the Talents’ Apartments recreate the intimate feeling of home. The shared spaces within the complex facilitate real connections and create positive impact on people’s lives.”
Foster + Partners’ proposal for the Qianhai Talents’ Apartments was the winning design in an open competition for the residences. According to the studio, the brief called for a building suited to “talents” – a type of professional with a work-centred lifestyle.
Though few details about the design of Qianhai Talents’ Apartments have been disclosed, the studio has revealed its intention to utilise modular and offsite prefabricated construction.
While ensuring efficiency and quality control, prefabrication is hoped to enhance the future flexibility of the apartment block.
Each apartment will be enclosed by two shear walls – a type of structural panel – positioned to ensure the individual units can be combined to form larger residences in the future.
They will also each be fitted with small kitchenettes, but have access to more luxury cooking facilities and dining spaces in the communal areas.
These shared kitchen dining areas will be triple-height, and shared by twelve apartments split over three storeys.
Each of these co-living spaces will be framed by protruding triple-height glazing, and will also have access to an outdoor tree-lined terraces that are staggered throughout the building.
The Qianhai Talents’ Apartments tower will be complete with a number of other shared facilities that will include a clubhouse, wellness spa, townhall and co-working spaces.
Founded in 1967 by Norman Foster, Foster and Partners is an architecture studio with offices worldwide and headquarters in London.
Elsewhere in Shenzhen, the studio is also developing the China Merchants Bank headquarters, and in the city of Shanghai it is designing a grid-like office that will become Alibaba’s headquarters.
Images Foster + Partners via Dezeen
A pioneering approach to resource-efficient building design from several universities and industry partners could give people quicker access ...
Quasar Constructions entered voluntary administration in September 2024. The company was working on several large projects including the ...
Biophilic design is a forward-thinking approach to architecture and interior design that incorporates nature into built spaces. The ...
Did you know that the world’s first method of compressing agricultural fibres into a sustainable, durable building material ...
Hospitality powerhouse Merivale has announced plans to transform a cluster of heritage buildings in the heart of the ...











