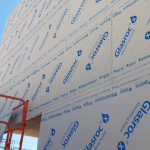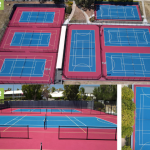New Powerhouse Castle Hill design revolutionises collection, storage and conservation
In a revolutionary move for Sydney’s cultural landscape, the new design of the Powerhouse Castle Hill as a storehouse for the Powerhouse Collection marks a significant leap forward in supporting research and conservation efforts.
Operated in partnership with the Australian Museum and the Museums of History New South Wales, the Museum Discovery Centre’s latest addition, Building J, offers a cutting-edge facility spanning 9,000 square meters.

GALLERY
The project, initiated in 2018 with Lahznimmo Architects at the helm, addresses critical needs for the Powerhouse Collection:
• Enhanced Storage: The facility provides ample storage for the vast collection and archives, ensuring the preservation and accessibility of artefacts.
• Flexible Spaces: Versatile areas cater to education, public programs, workshops, talks, exhibitions, and events, fostering engagement and learning opportunities.
• State-of-the-Art Laboratories: Dedicated conservation laboratories and collection workspaces uphold the highest standards of artefact care and restoration.
• Advanced Documentation Facilities: Modern amenities such as photography, digitization, and collection documentation spaces streamline archival processes.
• Functional Workspaces: The building accommodates workspace for 50 staff members and visiting researchers, fostering collaboration and innovation.
• Comprehensive Preparation Areas: Object and exhibition preparation, packing, quarantine, and holding zones ensure meticulous care at every stage.
The architectural marvel, oriented north-south with a strategic east-west access way, seamlessly integrates with the site campus and neighbouring TAFE institution. This layout optimizes pedestrian flow while creating a captivating public interface along Showground Road.
One of the most striking features is the 3.5-meter-high, 9-meter-long glazed opening at the main entry vestibule, offering a captivating glimpse into the 3000 square meters Very Large Object (VLO) storage area. This area houses iconic objects like planes, trains, and automobiles from the Powerhouse Museum’s collection, captivating visitors and showcasing the region’s rich industrial heritage.
The design prioritizes sustainability, employing reflective aluminium cladding, thermal insulation, and a roof-mounted PV system to reduce environmental impact. Additionally, greywater collection further underscores the facility’s eco-conscious approach.
With a minimalist material palette showcasing raw elements like mill-finish aluminium and polished concrete, the design harmoniously blends functionality with aesthetic appeal. The corrugated aluminium skin not only adds an industrial charm but also ensures durability and protection from on-site activities.
The completion of the Powerhouse Castle Hill’s new design heralds a new era in museum infrastructure, exemplifying a commitment to preserving cultural heritage while embracing innovation and sustainability.
Images by Rory Gardiner via ArchDaily
CSR Gyprock has launched the Glasroc X Sheathing Board, a high-performance Class 4 vapour permeable rigid air barrier ...
Millions of dollars in long-service leave entitlements and ongoing liabilities might be owed by major businesses outside of ...
Location: Moreton Bay College, Manly West, Australia Installer: Jordin Sports Constructions, Brisbane, Queensland, Australia Surface:Cooltop in Nordic Blue, ...
Location: Yeppoon Pickleball & Tennis Complex, Queensland, Australia Installer: Queensland Sports Courts Surface: CoolTop, Nordic Blue centres, Ice ...
Client: Maribyrnong Sports Academy Location: Melbourne, Australia Installer: Matchpoint Systems Surface: CoolTop & Rebound Ace HSA Colors: Nordic Blue ...












