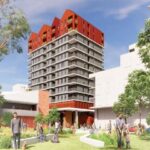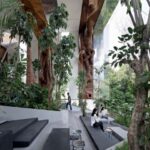New York’s “largest all-electric tower” for JPMorgan Chase HQ
In a first for forward-thinking New York City, Foster + Partners have released plans for an all-electric tower for the new global HQ of JPMorgan Chase.
Situated at 270 Park Avenue it will be “New York City’s largest all-electric tower with net-zero operational emissions”, according to Foster + Partners. “[It] will be 100 per cent powered by renewable energy sourced from a New York State hydroelectric plant,” the studio continued.

GALLERY
With 60 storeys, the new supertall skyscraper will reach 1,388 feet (423 metres) and will be the first project in New York City’s Midtown East rezoning plan.
Designs for the structure of the tower show a series of rectilinear forms pressed together – like a stepped deck of cards – with the tallest coming to an apex.
The tops of each successive step appear to be landscaped with trees and greenery in visualisations.
Glass facades will be bound by metal detailing at the edges of the forms, and the broadside of the rectilinear volumes will be crisscrossed by diamond-shaped trusses.
These trusses will continue on the ground level, which tapers. The trusses will fan up from the sides of the base, making the whole structure appear to stand on stilts, beside a large public plaza on Madison Avenue.
“By lifting the building about 80 feet (24 metres) off the ground, it extends the viewpoint from the Park Avenue entrance through to Madison Avenue,” said Foster + Partners.
The working spaces in the tower will come to a total 2.5 million square feet (232,257 square metres).
These will be “flexible and collaborative spaces that can easily adapt to the future of work” said the studio, also noting that the building will have 25 per cent more volume of space per person than Union Carbide. The architects and developers predict that the building will be able to hold about 14,000 employees.
Remarkably, the architects said that the project “reused or upcycled 97 per cent of the building materials from the demolition.”
The studio also said that the design incorporates 50 per cent more communal space by using flexible column-free floor plates.
Technological developments feature heavily in the details that have been released, including those that cater to changing workspace needs during the pandemic.
Foster + Partner plans to include 50,000 connected devices, making it “the most connected, data-driven high-rise building in New York City”.
The studio also noted that the new design will bring in 30 per cent more daylight than the “typical developer-led, speculative office building” and will use circadian lighting to “minimise the effects of electric light and support a healthier indoor environment”.
Images by DBOX for Foster + Partners via Dezeen
Studio Tate has completed a lavish redesign of the 17th floor of a distinctive hexagonal building in Melbourne, ...
Red sculptural interventions define the interior of ARKS’ new flagship store in Bandra West, Mumbai, where Anagram Architects ...
Work is set to begin on a new 12-storey mixed-use affordable housing development in Adelaide’s inner north-west, marking ...
Frame Garden Café, known as Tanatap, represents another prototype in an evolving series of multi-level greenspaces that challenge ...











