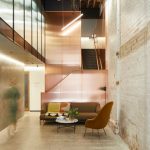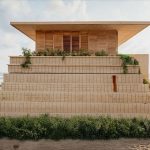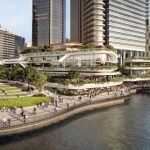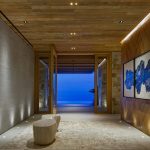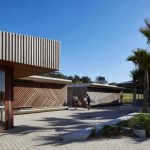Open plan home blurs the lines between indoor outdoor living
Hoa’s house is a house designed with the philosophy that is called “emotional architecture”. The building is arranged to be an open space, which is directly connected to the outside space. The entire indoor buffer space along with the outdoor space for trees is taken advantage of.
The space inside and outside of the house is both lively and cool with the air circulation in the north-south direction. Both closed and open areas have wind movement throughout most of the day, which makes the most of the natural energy sources.

GALLERY
With the philosophy of “emotional architecture”, the use of basic materials such as brick, stone, concrete, or wood to build a house is just considered a solid frame. The most important thing that the architects take into consideration is to breathe the soul into those inanimate materials so that you can enjoy it every morning when you wake up, receive emotions as well as positive energies from it.
Images by Nguyen Cuong via ArchDaily
A former chocolate factory in Sydney’s Haymarket district has been given a new lease on life, transformed into ...
Mexican architecture studio Productora, in collaboration with The Book of Wa, has unveiled the Kymaia Hotel, a boutique ...
Dexus has submitted revised plans for the Waterfront Pavilions at its $2.5-billion Waterfront Brisbane development, proposing significant design ...
Renowned Italian lighting brand Buzzi & Buzzi has brought its expertise in architectural illumination to a striking private ...
The Long Reef Surf Life Saving Club (SLSC) on Sydney’s Northern Beaches has undergone a significant design transformation, ...








