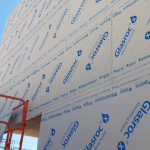PBD Architects to deliver Bowline to Newcastle's CBD
MultiPart Property Group, with architecture firm PBD Architects, has won approval for ‘Bowline’, a 97 residential apartment development in Newcastle.
The NSW Planning Panel gave the project the green light and is set to launch sales by the end of next month. The mixed-use project is located in 10 Dangar Street, Wickham, will sit at 14 storeys high and house 5500 square metres of commercial space.

GALLERY
Targeting downsizers, Bowline will offer generous floor plans and luxurious fittings and fixtures. The project includes a podium-level communal deck and the entire development will add to the establishment of Newcastle’s next Central Business District.
Residents will have access to water views with close proximity to the café and dining culture of the surrounding precinct. The development will be adjacent to the new light rail interchange, allowing residents access to the CBD in just minutes.
PBD Architects use cutting edge architectural design and luxury interiors. The architectural palette incorporates a blend of metallic cladding, white gloss face brickwork and silver metallic detail highlights.
Bowline has an estimated construction value of $41.6 million.
Construction is due to commence in 2020.
For more information please visit PBD Architects.
Images courtesy of PBD Architects via The Urban Developer.
CSR Gyprock has launched the Glasroc X Sheathing Board, a high-performance Class 4 vapour permeable rigid air barrier ...
Millions of dollars in long-service leave entitlements and ongoing liabilities might be owed by major businesses outside of ...
In a bold physical extension of its digital identity, ELLISON STUDIOS. has unveiled THE RENTAL 2.0—a fully immersive ...
In Ubud, Bali’s cultural epicentre and one of the world’s most competitive hospitality destinations, architecture studio Archigods has ...
A dormant luxury development in the heart of Adelaide is back on the agenda, with Carrington Collective lodging ...










