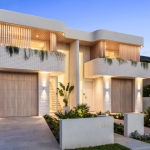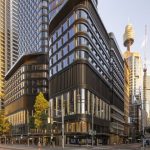Penrith real estate agent embarks on ambitious seven-storey mixed-use development
A Penrith real estate agent has won planning approval for 29 apartments in a seven-storey mixed-used development across two buildings in the centre of his hometown.
Colin and Andrea Henry will now seek a construction permit for the two buildings on adjoining lots at 342–350 High Street, Penrith.

GALLERY
The $20-million development will be built next to a 144-year-old heritage-listed former bank headquarters.
Other buildings on the 1605-sq-m site will be demolished, according to documents from BCI Central.
The first of the two new buildings will front High Street and includes four commercial tenancies on the ground floor, commercial floor space on four levels, and three and four-bedroom apartments on the upper levels. Basement parking will house up to 56 vehicles.
The rear building will be exclusively residential with 26 apartments across seven floors and basement parking for 30 cars.
Colin Henry, who is managing director of Raine and Horne commercial real estate in Penrith, said he and he wife had acquired the first of the two lots in 1991. The second—of about 480sq m—was purchased about 18 months ago.
Henry said architect Andrew Elia, from the Integrated Design Group, had worked hard to take account of the next-door heritage listing.
“He put a lot of time into that,” he said.
Cram House was built in 1879 as a banking chamber and manager’s residence for the Commercial Banking Co.
It’s been lucky to survive.
The bank occupied the building until 1939 when solicitor John Cram purchased the property.
The Penrith Council acquired it in 1980, intending to demolish it to make way for the planned east-west bypass ring road. The building was saved a year later after community groups and the Heritage Council fought for it to be retained.
Henry said he expected to have a construction certificate within six to nine months.
Via The Urban Developer
Nestled along the pristine shores of Cronulla, NSW, the latest luxury duplex development, ‘Azurea’ at Elouera Road embodies ...
The completion of Parkline Place marks a major milestone for Sydney’s skyline, with the 39-storey commercial tower now ...
Milan-based interior design practice Studio Shoo has completed an innovative retail space in Yerevan, Armenia, seamlessly blending sculptural ...
A landmark site in Wollongong’s CBD is set for a major transformation following the approval of The Globe ...









