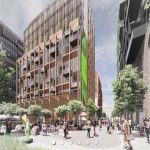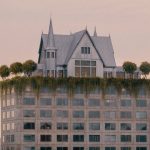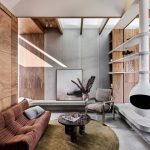Plans filed for contemporary mixed-use commercial building in Greenslopes
A new six-storey mixed-use commercial building, complete with a rooftop pool deck, is set to transform Greenslopes on Brisbane’s southside.
The proposal, designed by Wiltshire Stevens Architects, aims to deliver 5045 square metres of gross floor area dedicated to office space, healthcare services, a food and drink outlet, and a gym.

GALLERY
The development will occupy a 2218 square metre portion of a prominent 5655 square metre site located at 730-742 Logan Road and 11, 11A & 15 Plimsoll Street. The remaining land already has approval for a fast food restaurant and carpark. Brisbane-based developers Bill Henderson of OPD and David Watson of Capital Transactions are spearheading this ambitious project.
“The proposed development represents a contemporary and well-designed six-storey, mixed-use building that offers flexibility to be occupied by either commercial office space, healthcare services, or indoor sport and recreation facilities, in addition to a food and drink tenancy on the ground floor,” the planning documents stated.
The development promises to bring a unique and modern mid-rise option to Brisbane’s south, utilizing centre-zoned land efficiently to provide various centre activities. Positioned directly across from Greenslopes Mall, the new building aims to complement the existing retail hub.
A standout feature of the proposal is the 24/7 gym and exclusive rooftop pool deck and garden for members. The design includes 2½ levels of car parking with 147 spaces, alongside four levels of mixed-use spaces for food and drink, healthcare, indoor sports, and offices.
This project reflects a broader trend in Brisbane towards innovative mixed-use developments that blend commercial, recreational, and lifestyle amenities in a single location. By integrating diverse services within a single structure, the proposed building at Greenslopes is poised to become a significant asset to the local community, providing a variety of conveniences and contributing to the area’s growth and dynamism.
As the plans progress through the approval stages, the development stands as a promising addition to the architectural and commercial landscape of Greenslopes, offering a vibrant new space for businesses and residents alike.
Images via The Urban Developer
The Committee for Geelong has unveiled an ambitious $1 billion vision to transform the Market Square site from ...
Perched atop a modernist monolith, a 19th-century Lorrain-style house appears to hover above the skyline of Metz, France. This ...
New York-based studio Parts and Labor Design has redefined the classic American diner with its sophisticated refresh of ...
The Hug House is a masterclass in spatial layering, material richness, and seamless indoor-outdoor integration. Designed to embrace its ...









