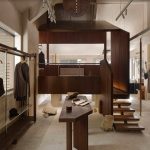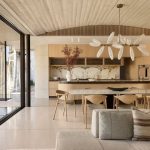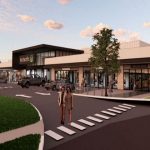Plans lodges for $85M boutique Potts Point apartments
Toohey Miller and joint venture partner Thirdi are plotting a 14-apartment boutique development in Potts Point with multi-million-dollar views.
It is the fourth collaboration between Thirdi and Toohey Miller across residential and commercial offerings, but Toohey Miller founder Nick Couloumbis said his sweet spot was in the boutique apartment space.

GALLERY
The developers lodged plans for the apartment tower with the City of Sydney Council, following lengthy consultation in the area.
Couloumbis said the Potts Point project was designed to complement and enhance the heritage of the local area, which typified his approach to development, while capturing views of the Sydney city skyline.
“This project is improving the heritage context with sympathetic design,” Couloumbis said.
“We’ve got a compliant scheme that we have lodged with the council for 14 bigger units … it’s an improvement on what is there.
“We sacrificed gross floor area in order to protect view corridors of neighbouring properties.”
Couloumbis said they had spent nine months working to get options across the 16 one-bedroom apartments on the site currently, which will be demolished to make way for the development.
“We could get an approval in the next nine to 12 months from the City of Sydney and we hope to start construction quickly,” he said.
“These bigger apartments we think will appeal to the owner-occuper, downsizer and professionals who will appreciate that view and all the amenity on offer.
“Good quality sites like this [in Potts Point] just don’t come on the market.”
The seven-storey tower development would comprise a mix of seven three-bedroom units, six two-bedroom units and one single-bedroom apartment, as well as two basement levels with 14 car parking spaces.
WMK Architecture was engaged to design the seven-storey apartment building, with another of their designs, IDA, further down Brougham Street.
According to WMK, the development has potential to achieve “incredible views of the iconic Sydney city skyline” from its prime position on Wooloomooloo Ridge across Hyde Park.
The proposed development nestled into the sandstone cliffs would provide a mix of “well-designed residential apartments which will regenerate a tired site and improve the Brougham Street streetscape” according to town planning documents.
Couloumbis said the construction cost would be about $22 million with an end value of about $85 million for the project.
Via The Urban Developer
Set within the historic Xinanli district of Nanjing, China, the newly unveiled Moment boutique by architecture studio Modum ...
For centuries, architecture has evolved in layers, with new structures built atop the old. While modern urban planning ...
The Metro Outer Development Assessment Panel has approved plans for a new shopping centre within Cedar Woods’ Eglinton ...








