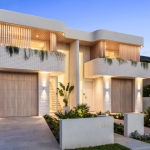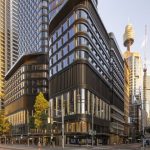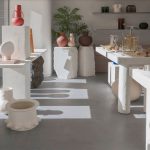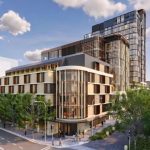Pandemic architecture: open-air qualities for indoor restaurant
The COVID-19 pandemics have fundamentally changed how the endo-exo duality is perceived by the general public.
The mind automatically characterizes the exterior condition as a safer configuration for co-habitation of space, due to air-flow.

GALLERY
As a result, restaurants and cafés with courtyards and terraces have achieved a significant competitive advantage. But can the Pandemic force generate new architectural types that create open-air qualities for those urban parts that are deprived of courtyards or terraces?
The exo-interior is a restaurant that explores such an idea in down-town Tehran within a 85 square-meters space. In this experiment, we conceptualized the space as a dead-end alley, one side of which is the transparent spatial pocket allocated to preparation of food, and the other side is a place for sitting and for the food to be served.
The aforementioned design strategy has allowed us to create an interior zone with exterior characters, providing an open-air space for an urban lot that does not have such an affordance by default. Conventional sitting furniture is substituted by abstract boxes that share the same material condition as the finishing of the floor.
In this experimentation with the externalization of the internal space, the architectural threshold that interfaces with the city is eliminated, and the street is virtually expanded to the heart of the lot, meeting with its counter-part in a reflective mirror that is installed at the end of this architecturally constructed cul-de-sac.
In this city-like architectural set-up, out-door climate-control technologies are adopted to secure climactic comfort for the occupants.
The project is a humble proposal for a post-COVID city, where architecture and city are intertwined to address new sorts of real and imagined phobias.
Images by Parham Taghioff via ArchDaily
Nestled along the pristine shores of Cronulla, NSW, the latest luxury duplex development, ‘Azurea’ at Elouera Road embodies ...
The completion of Parkline Place marks a major milestone for Sydney’s skyline, with the 39-storey commercial tower now ...
Milan-based interior design practice Studio Shoo has completed an innovative retail space in Yerevan, Armenia, seamlessly blending sculptural ...
A landmark site in Wollongong’s CBD is set for a major transformation following the approval of The Globe ...











