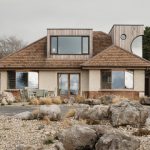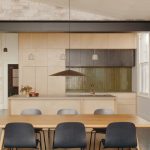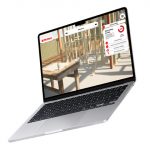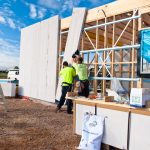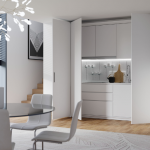Premier Office in Vietnam: A Stunning Fusion of Perforated Brickwork and Nature
In the bustling commercial heart of Tan Binh district, Ho Chi Minh City, Vietnam, an architectural masterpiece has taken shape. Premier Office, a 300-square-meter concrete marvel, has been wrapped in an innovative shell of perforated brickwork and lush climbing plants.
The brilliant design is courtesy of local architectural studio Tropical Space, and it’s making waves in the realms of building, construction, design, and architecture.

GALLERY
The defining feature of Premier Office is its gridded facades, strategically conceived to offer occupants a dynamic range of spatial experiences. The facades are a testament to the studio’s commitment to marrying aesthetics, functionality, and sustainability in a single project.
At first glance, one cannot help but be captivated by the facades’ striking mixture of perforated brick walls. These bricks, some flat and others artfully angled at 45 degrees, serve a dual purpose. They create a visually arresting exterior while also acting as effective sunshades, allowing diffused natural light to filter through the office interiors. This design choice promotes a comfortable working environment and reduces energy consumption.
“With the perforated brick shell, the rotated wall, and the gaps, the Premier Office does not have the feeling of invading the urban space,” explained Tropical Space.
Premier Office is also designed in line with Tropical Space’s usual design approach, which focuses on prioritising natural light, ventilation and vegetation. “[We] aspired to create a building that can maximise the performance of natural lighting without being affected by the negative impact of direct sunlight,” it explained.
Intertwined with the bricks, areas of steel wire have been thoughtfully integrated, offering a perfect canvas for climbing plants to thrive. As these plants grow and evolve, they will not only add a touch of greenery to the urban landscape but also contribute to the building’s natural ventilation and cooling. In an era when sustainability is paramount, this harmonious blend of architecture and nature is a refreshing and eco-conscious choice.
Moreover, Premier Office surprises with open, planted balconies that punctuate its facade. These outdoor spaces provide occupants with opportunities to connect with the outdoors, take in the city views, and enjoy a breath of fresh air amidst the concrete jungle. These balconies are not only functional but also a testament to the design studio’s commitment to enhancing the overall quality of life for the building’s users.
Its distinctive facade of perforated brickwork and climbing plants not only captivates the eye but also demonstrates a commitment to sustainable and user-centric design principles. In a world where architecture continually evolves, Premier Office stands as a shining testament to the boundless possibilities that emerge when creativity and functionality unite.
Images by Trieu Chien via Dezeen
Four Winds: A home built as a shelter from the storm, both in the physical and emotional sense. ...
This stunning Federation-era house in Melbourne contrasts its traditional original build with a contemporary extension. Wanting to bring ...
UniSA students can safely and freely navigate building sites and connect theory to practices using the SiteSeer program. ...
Big River Group has launched the MaxiWall, an autoclaved aerated concrete (AAC) lightweight panel that aims to streamline ...
Discover the perfect solution for maximizing space and enhancing style with the Exedra and Exedra 2 (Double Bi-fold) ...








