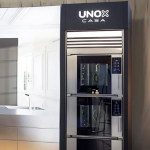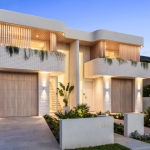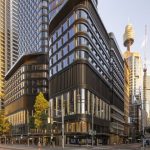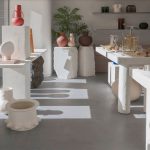Residential tower a Miami marvel
A recently completed Miami residential tower offering one-to-five bedroom apartments comes equipped with high-end materials from around the globe, soaring ceilings and elliptical glass balconies.
Completed in late-2019 the Brickell Flatiron building by developer CMC Group is a luxury apartment project that offers an architectural culture of elegance and artfulness.

GALLERY
A limited collection of penthouse apartments and two-storey duplex and three-storey triplex units offer a wealth of high-end fittings and fixtures that mark this development as a luxury offering.
Located in the centre of one of Miami’s most vibrant neighbourhoods, the 527-unit building features a distinctive flatiron shape, which was designed by architect Luis Revuelta, with interiors by Italian interior designer Massimo Iosa Ghini.
Rising 64-storeys, the building features a rooftop sky spa, pool and fitness centre with 360-degree panoramic views of Biscayne Bay and downtown Miami – making it the tallest condominium in Miami.
Inspiration from the building’s elegant curved façade was used as to outline the tower’s sleek interiors and public amenity spaces, creating a seamless transition from exterior to interior.
“Master interior designer Massimo Iosa Ghini uses light as a key element throughout the project with contrasting soft and bright lighting used to distinguish the indoor and outdoor spaces and create a comfortable yet refined atmosphere,” explained the architect.
“Unique vignettes with curved interior lighting mimic the building’s shape while various Italian marbles line the floors and walls, creating a beautiful sense of movement. Each space, object and fixture is designed with careful attention to detail and the highest quality materials, as the combination of raw elements such as onyx, ivory and stone with warm metals like brass, bronze and copper convey a minimalistic and pristine ambiance.”
Select custom-designed furnishings created by Iosa Ghini himself are used to outfit the amenity spaces, as well as imported pieces that were hand selected for their bespoke nature and superior craftsmanship.
A privately commission permanent art collection features large-scale paintings and sculptures by New York artist Julian Schnabel, which grace the lobby and public amenity spaces, along with signature pieces by Italian artist Carlos Battaglia and Italian photographer Marco Glaviano.
The rooftop amenities, the sky spa, pool and gym, host a surfeit of therapeutic services such as a private steam and sauna facilities for residents, as well as a state-of-the-art fitness centre, and a juice bar. A resort-style lap pool and children’s pool reside on the 18th floor, as do a private movie theatre, billiards room and lounge, and clubroom. The residential building also provides full-time concierge services, onsite vehicle washing and detailing, and electric car-charging stations – everything you could want without having to leave your home.
Images © Tony Tur Photography (unless otherwise stated) via ArchDaily
Unox Casa is the high-end residential division of UNOX, the world’s top-selling brand of professional ovens, born to ...
Nestled along the pristine shores of Cronulla, NSW, the latest luxury duplex development, ‘Azurea’ at Elouera Road embodies ...
The completion of Parkline Place marks a major milestone for Sydney’s skyline, with the 39-storey commercial tower now ...
Milan-based interior design practice Studio Shoo has completed an innovative retail space in Yerevan, Armenia, seamlessly blending sculptural ...













