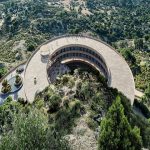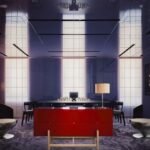Resort’s ‘Air Ring’ to integrate naturally with mountain cliffside
A series of swivelling ring formations are planned for a resort in Cyprus that allows the structure to work seamlessly among the mountainous landscape.
The double-sided layout of the 320-room structure will feature either mountain or sea-view and will be the first mass-timber construction on the island.

GALLERY
The bend in the rings, allows for more rooms with an ocean view. ‘The human experience needed to be amazing with spectacular views out, but also a strong identity from afar. The recognizable silhouette is born from the need for all rooms to be ‘outward facing’ so we bent the form to increase the length along which the guest rooms are located’, shares the design team.
The circular volumes embrace the mountain as the landscape cascades through the ring centers, ensuring that the site’s natural habitat is respected and preserved. Given that the plan follows a highly topographical design, the typical ground-level development of gardens and pools is lifted onto the ring rooftops. Two of the three rounded units house the guest rooms, whilst the middle ring offers an amenities level of restaurants, pools, a wellness center, and the resort’s lobby. An infinity pool extends across the curved edge.
With sustainability at the core of the project, harvested structural timber serves as the main structural material, much of which stands exposed in the interior. On site, renewable energy production is being planned as well as rainwater collection. The intention is to significantly maximize the use of local and recycled materials for the interior walls, floors, and other surfaces. Whilst most hotels are located along the coastline, the proposed structure is pushed further back into the foothills of the Troodos mountains, bringing vitality to a more underdeveloped rural area of the island. The frame applies a glue-laminated truss system in a radial configuration and a cross-laminated floor with reinforced concrete stair cores. The lightweight nature of the timber truss system assists with the large cantilevering ring hovering above the amenities level.
Images by IDDQD Studio via Dezeen
The Regenerative Futures Studio has been conceived as a carbon sequestering, solar powered living ecosystem that reframes how ...
A vacant eight storey office building in Richmond’s Swan Street precinct could be transformed into a 148 room ...
Local studio I IN has completed a colour saturated VIP lounge in Tokyo, using shiny aluminium, washi paper ...










