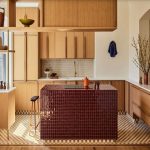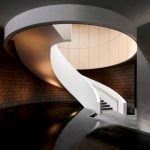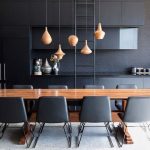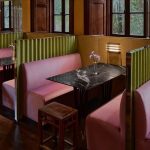Restored villa takes inspiration from surrounding vineyards
Embedded amongst some of Italy’s most northern vineyards (you can almost kiss the borders of Austria and Switzerland up here) in Bolzano is a renovation of a charming 1960’s villa.
The home (restored and enhanced by monovolume architecture + design) reflects both the garden and vineyards surrounding nearby. The roots for this project were blending in the dwelling with the surrounding landscape without sacrificing modern lines and large windows that allow the view to be enjoyed from different angles.

GALLERY
The spatial expedients such as the increase in the net heights on each floor, the remodelling of the partition walls in the living area in order to create large living spaces on the ground floor without losing the form/functional relationship between the various areas (kitchen and study), are linked with the choice of external materials. these materials are the ‘mönch und nonne’ tiled roof in which the lower ‘nun’ cup is interlocked with the upper ‘monk’ cup, the ‘pfitscher gneis’ natural stone walls, the exposed wood cladding, and the architectural elements in earth brown metal sheet.
Inside, a spiral staircase in metal and wood that connects the first and second floors is topped by a large oval skylight, clearly visible in the zenith view as a symbiotic relationship between light and matter. outside, glassed façades with large sliding doors on both floors provide access to the outside from almost every corner of the house; on the second floor to the covered terrace and on the first floor to the garden that surrounds and wraps around the house up to the ‘infinity pool’ facing the valley that leads from Bolzano to Merano.
Images by Giovanni de Sandre via Designboom
New York-based GRT Architects has reimagined an apartment in the East Village, focusing on a kitchen renovation that ...
Alba Thermal Springs & Spa on Victoria’s Mornington Peninsula offers more than just geothermal bathing—it offers design as ...
Poggenpohl’s Milan Design Week exhibition, Gravity of Light, reframed the kitchen as more than a functional space. Staged within ...
A once-disjointed family home in Balmain has been reimagined with bold materials and clever reconfiguration by Carter Williamson ...
Italian fashion house Prada has unveiled Mi Shang, its first standalone fine dining venture in Asia, located within ...












