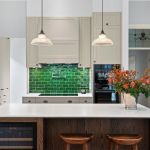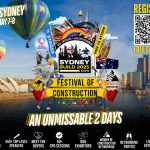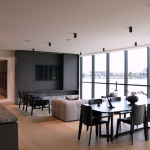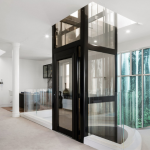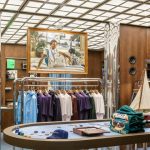Russell Kennedy new workplace: A modern, inclusive hub
The fit-out for leading law firm Russell Kennedy at Melbourne’s 500 Bourke Street tower is a contemporary and inclusive workplace, designed to support the future direction of the firm.
Spanning four floors, the space reflects the firm’s values of collaboration and authenticity while reinforcing its market positioning as approachable and inclusive.

GALLERY
Russell Kennedy’s decision to redesign was driven by the need for a workspace that aligned with its future workplace strategy. Carr, the design firm involved from the building selection process, played a key role in ensuring that the site upheld the firm’s vision.
Associate Director Catherine Keys explained the design process, describing it as a “design journey” that revealed Russell Kennedy’s collaborative culture. The client floor, occupying most of level 18, includes meeting spaces, seminar rooms, and extensive hospitality areas, including a café and library, all designed to foster connections between staff and clients. The reception area offers expansive views and natural light, creating an immediate sense of calm and welcome.
An interconnecting stair across all four levels further promotes staff connectivity, while thoughtfully curated planting adds a touch of nature to the workspace, enhancing the well-being of users. The design was also heavily influenced by the existing architecture of the 500 Bourke tower, particularly its grid structure, which was mirrored in the interior with oak timber beams and columns. These natural materials, combined with concrete and wood wool, create a tactile, welcoming environment.
The office’s modular design supports flexibility, with workstations, quiet rooms, and meeting spaces arranged to adapt to future needs. Inclusivity is key, with non-hierarchical workstations and diverse amenities such as parent and prayer rooms. Integrated, seamless technology ensures the office supports modern working practices, while sustainability was a priority, achieving a five Green Star rating.
Russell Kennedy’s new office is a harmonious blend of modernity, sustainability, and inclusivity, representing a future-focused law firm that is committed to supporting its people and clients in meaningful ways.
Images by Tom Blachford via ArchDaily
This home’s original kitchen wasn’t quite what the homeowners needed. It was an inefficient layout, with a dated ...
Sydney Build, Australia’s largest construction and design show, opens doors at 9am on May 7th and 8th, at ...
For over 100 years, the Embelton name has been synonymous with excellence in flooring, trusted by architects, designers, ...
The Esplanade is a luxury residential project situated near Australia’s iconic Brighton Beach. This highly technical project saw ...
Spanish architecture studio El Departamento has unveiled the latest flagship store for streetwear label Nude Project, bringing a ...







