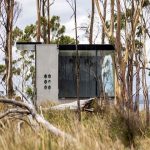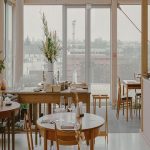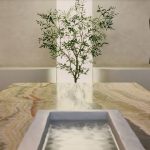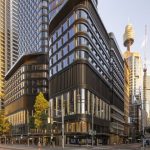Sauna in Olso draws inspiration from 19thC bathhouse
The ‘Bademaschinen’ in Oslo is an eye-catching two-sauna facility boasting a tower-and-spire structure inspired by the classic sea bathhouse known as Sjøbadehus.
The site consists of two saunas, two towers with changing rooms, a diving tower, and an access point from Langkaia quay; a small square emerges between these spaces for gathering and other activities.

GALLERY
‘Sjøbadehus was a popular public health facility in the 19th century and the beginning of the 20th century before the inner Oslofjord became too polluted for swimming. The design is also the result of reusing windows from the closed Grande nursing home in Drøbak, which contributes to the facility’s special character, in addition to details that give associations to the maritime,’ writes Borhaven.
The supporting structure and roof are built from red royal-treated spruce, while external walls feature reused teak windows, their glass panes replaced with oiled plywood. Both saunas have three-level benches, accommodating a total of 16 people each.
The supporting structure and roof are made of red royal-treated spruce, while external walls hold reused teak windows where the glass panes have been replaced with oiled plywood. The material palette recalls the historical context and colours of Oslo’s Akershus fortress, where a row of cannons coated in green and bronze delineate the property’s contours. All internal surfaces, sauna benches, and other furnishings are made of veneer.
Images by Borhaven Arkitekter via Designboom
Danish design brand Vipp has ventured to the Southern Hemisphere with the launch of its latest guesthouse, Vipp ...
Situated six storeys above ground, Freia is a striking new addition to Nantes’ urban landscape. Designed by local ...
Canadian studio Ste Marie has infused a serene, spa-like atmosphere into the new Monos store in Toronto, using ...
A 29-storey dual-tower hotel and apartment development has been given conditional approval by the State Commission Assessment Panel, ...
The completion of Parkline Place marks a major milestone for Sydney’s skyline, with the 39-storey commercial tower now ...












