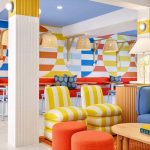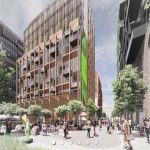Sculptural tower by Woods Bagot to change Sydney’s skyline
Standing at 55 stories (205 metres), Sydney’s first luxury hotel in more than 20 years has been given to Woods Bagot for their winning scheme.
Located in the city’s central business district at 4-6 Bligh Street it is set to become part of the city’s skyline and it will include other commercial and hotel spaces, shops, restaurants and cafes.

GALLERY




The tower will create two addresses: one for the hotel that will be operated by Andaz Hotels by Hyatt and the other for commercial use.
As specified by Woods Bagot, the first three stories will include the ‘urban room’ which will be comprised of retail with separate entries for hotel and office spaces. The upper levels will include a city brasserie and co-working spaces.
Above this will be a nine-level commercial office podium that will also include a pool, wellness centre, childcare services and more office facilities topped by lush roof gardens. The next 38 floors will include hotel rooms that house a rooftop restaurant, bar and garden with panoramic views at the apex.
The project will set a new environmental and planning standards for Sydney and is the first hotel to achieve a WELL Building Standard – the leading global rating system exclusively focused on how buildings affect users’ comfort.
4-6 Bligh Street is currently in the design process and due for completion in 2022.
For more information please visit Woods Bagot
All images courtesy of Woods Bagot
A tiny triangle of land in Adelaide’s CBD is set to make a big impression, with plans lodged ...
New York design studio BHDM has brought a vibrant new energy to the Wild Palms Hotel in Sunnyvale, ...
Designed to rise from the ochre-rich terrain of the Adelaide Hills, the Flinders University Health and Medical Research ...
The Committee for Geelong has unveiled an ambitious $1 billion vision to transform the Market Square site from ...
Perched atop a modernist monolith, a 19th-century Lorrain-style house appears to hover above the skyline of Metz, France. This ...








