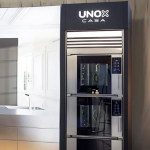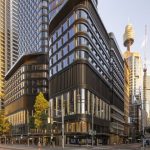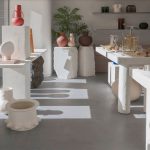Sleek lines and cool tones for this unique ‘square’ bar
The square site of Sage Bar sits toward the end of an alley behind Chengdu’s Western International Finance Centre (WIFC).
From an underused corner to an exclusive bar. Located in a bustling neighborhood, where large commercial structures mix with humble residences, Sage Bar sits on the corner of the mall and is parallel to a parking ramp.

GALLERY
To highlight the mixologist’s herbal focus in his menu, OFFICE AIO conceived a split-level bar that culminates in a botanical centerpiece. Hidden behind a mega facade, patrons have to walk through a narrow alley to reach the bar. The designer capitalizes on this dubious way of entry and delights the patrons with a sense of exclusiveness and privacy that contrasts with the busy neighbourhood. Toward the end of the pass-through, the design shapes a small courtyard sheltering a few tables beneath a canvas canopy. A continuous bench of stainless steel lines the existing planters, wrapping the courtyard with plentiful greenery among glass towers. An urban oasis, it instantly relaxes the mind upon patrons’ arrival.
Where the trail crosses the entrance, a sliding door opens up to an inward-looking vista that boasts a powerful visual tension. Multiple vertices of the L-shaped space point at the door, converge patrons’ focus along the diagonal sectioning on a square floor plan. Circulation along either edge animates the flow of passers-by in perfect symmetry. Patrons seated on the rectilinear benches watch passing guests against muted walls and glass. A tiered arrangement ripples the interior, designating zones for various types of engagement. The lowest tier adapts a conversation pit configuration, where generous seating and traffic allowance would enliven the outer ring with vibrancy. Upper inner tiers favour fewer patrons with front-row seats, to whisper and enjoy, the live mixology on the raised bar counter. The elevations and vaults contract volume and enhance intimacy toward the innermost bar, granting patrons a variety of choices and forming a panorama of an interesting layered crowd.
The terrazzo terrain composes a sleek and balanced layout. Each vault aligns with a ring, cupping its volume, and bouncing its light and acoustics. Staggered moulding echoes the L-shape and casts characteristic shadows from wash lighting. The underlining elliptical contours of the arches contrast and soften straight lines and corners around the room. Across the door, the apex of the bar extends perception beyond with mirror finishes. Its reflection gives life to the plants draping down from the ceiling and touching the spirit bottles, culminating in a corner that commands Sage Bar as an illuminating centerpiece. The modern earthy palette as seen in green chairs and greyish velvety upholstery, like flurry sage, tie the decor to its menu, crafting an urban garden experience that speaks the Sage brand’s chic intimacy with nature.
Images by Wen Studio via Arch Daily
Unox Casa is the high-end residential division of UNOX, the world’s top-selling brand of professional ovens, born to ...
The completion of Parkline Place marks a major milestone for Sydney’s skyline, with the 39-storey commercial tower now ...
Milan-based interior design practice Studio Shoo has completed an innovative retail space in Yerevan, Armenia, seamlessly blending sculptural ...










