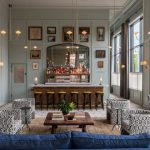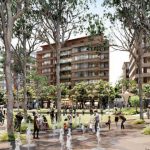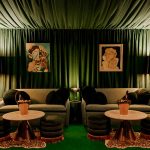Snøhetta's Vertikal Nydalen sets a new standard with net-zero energy performance
In Oslo, Norway Snøhetta, the renowned architecture firm, has unveiled Vertikal Nydalen, a groundbreaking mixed-use building that sets a new standard for sustainable design and net-zero energy efficiency.
Officially opened on April 25th, 2024, this project represents a significant milestone in the realm of environmentally conscious architecture.

GALLERY
Situated in Oslo’s revitalized Nydalen district, Vertikal Nydalen stands as a testament to innovative design solutions that prioritize sustainability without compromising functionality or aesthetic appeal. The project’s primary goal was to create a car-free zone while serving as a vibrant town square and incorporating residential, office, and dining spaces.
What makes Vertikal Nydalen truly remarkable is its ‘triple zero solution’ approach, achieving net-zero energy consumption for heating, cooling, and ventilation. This feat is made possible through a combination of advanced technologies and design strategies. Geothermal wells harness the Earth’s natural energy to regulate indoor temperatures, while photovoltaic panels on the roof generate electricity to power the building’s climate control systems.
One of the standout features of Vertikal Nydalen is its natural ventilation system, which eliminates the need for traditional ducts and fans. The building’s angled facade creates pressure differentials that facilitate air circulation, ensuring a constant supply of fresh air throughout the spaces. This not only reduces energy consumption but also creates a more open and inviting environment for occupants.
Kjetil Trædal Thorsen, founding partner at Snøhetta, expressed pride in Vertikal Nydalen’s innovative design, emphasizing the collaborative effort with forward-thinking clients and the willingness to challenge conventional norms for sustainable development. The building’s interior reflects its commitment to sustainability, with materials chosen for their durability, thermal properties, and aesthetic appeal.
Exposed concrete cores provide thermal mass, contributing to efficient heating and cooling, while the facades heat-treated pine cladding adds a touch of warmth to the exterior. Projecting balconies with steel finishes not only enhance the building’s visual appeal but also capture natural light, further reducing the need for artificial lighting during the day.
Inside the apartments, thoughtful design elements such as thin oak parquet flooring and expansive windows maximize natural light and offer panoramic views of the Oslo fjord, creating a harmonious blend of comfort, functionality, and sustainability.
Vertikal Nydalen serves as a beacon of innovation in sustainable architecture, showcasing how cutting-edge design principles can create spaces that are not only environmentally friendly but also aesthetically pleasing and conducive to a high quality of life for residents and visitors alike.
Images by Lars Petter Pettersen/Snøhetta via Designboom
The Longfellow Hotel in Portland, Maine, takes inspiration from the New England coast’s ever-changing climate and rugged beauty. ...
Developer Capital Property Group has solidified its presence in Canberra’s CBD with the acquisition of a key site ...
Aspen has long been a destination where alpine luxury meets American Western heritage, and nowhere is this more ...










