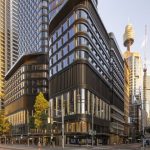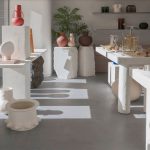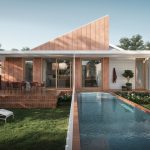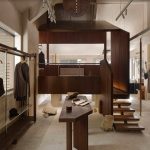Go with the flow
Located in the picturesque landscape of the Beskid Żywiecki Mountains, Poland, on an area with a steep slope and surrounded by forest, the House in the Beskids positions itself to enjoy scenic views at every angle. The structure was placed in the very centre of the plot, maximising advantages and capturing the best view of the panorama of the mountains. The house then has space to open on two sides – to a wonderful view of the mountains or to the green wall of the forest.

GALLERY
The facades on the south and north sides are finished with wood, while the roof and remaining exterior are covered with graphite sheet metal. This blends the structure into the surrounding environment, further showcasing the harmony struck between land and home. When covered with snow, the home almost disappears, creating the illusion of a massive snow fort.
The characteristic shape of the building matches that of the land, consisting of three segments of different heights with alternating single-pitch roofs, functionally and visually separated by two narrow corridors. The large difference of height in terrain was used to create an entrance zone with a garage at a level lower than the residential zone.
The living area is located in the middle segment and is accessible directly from the outside, showcasing the mountains and forest on either side. The terrace at the back overlooking the forest has been covered, with the high space used for a mezzanine. A garage is utilises the lowest slope of the house, while bedrooms bookend the home.
Project House in the Beskids
Architects RS+ Robert Skitek
Area 241m²
Country Poland
Photography Tomasz Zakrzewski
The completion of Parkline Place marks a major milestone for Sydney’s skyline, with the 39-storey commercial tower now ...
Milan-based interior design practice Studio Shoo has completed an innovative retail space in Yerevan, Armenia, seamlessly blending sculptural ...
A landmark site in Wollongong’s CBD is set for a major transformation following the approval of The Globe ...
As the demand for flexible, resilient, and wellness-focused homes continues to rise, design expert Neale Whitaker has unveiled ...
Set within the historic Xinanli district of Nanjing, China, the newly unveiled Moment boutique by architecture studio Modum ...














