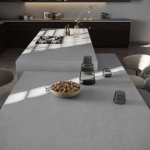SOM restores New York's iconic Lever House to its former glory
In a remarkable feat of architectural restoration, US-based architecture studio SOM has breathed new life into New York’s historic Lever House, exactly seventy years after the studio originally designed the iconic office building.
Under the stewardship of developers Brookfield Properties and WatermanClark, the comprehensive restoration project encompasses the building’s lobby, plaza, interior office spaces, terraces, third-floor lounge, and mechanical systems.

GALLERY
The Lever House, a 22-storey architectural masterpiece, features a distinctive design with a rectangular base suspended over a courtyard and plaza by elegant columns. A tower of office suites extends from the northern corner of its city plot, creating a landmark that has stood the test of time.
When developers acquired the building in 2020, many of its interior spaces had fallen into disrepair, necessitating a meticulous restoration effort. SOM, drawing on their original design ethos, embarked on a mission to revive the grandeur of this architectural gem.
“It still had all of the good bones, it had all its original parts, but it had, over that 70-year period, sort of suffered,” said vice president of design at Brookfield Properties Scott Kirkham. “It wasn’t in particularly good repair and it certainly was showing certain signs of its ageing.”
Along with interior designer Marmol Radziner and landscape architect Reed Hilderbrand, the team overhauled both interior and exterior spaces. “This renovation reactivates Lever House for the 21st century,” said SOM partner Chris Cooper. “We’ve restored the plaza and podium to its original 1952 glory while comprehensively overhauling the mechanical systems.” Cooper continues, “The result is a landmark that is both renewed and reminiscent of its midcentury splendour – with revamped outdoor spaces, more natural light inside, and an efficient use of energy.”
The lobby, enclosed in floor-to-ceiling windows, underwent a transformative restoration process. SOM meticulously revived the terrazzo flooring, stainless steel-clad columns, white-marble planters, black limestone, and white marble walls that define the lobby’s aesthetic. A special focus was given to the yellow tile mosaic wall at the entrance to the elevators—a piece of art that holds historical significance.
One notable aspect of the restoration was the use of innovative techniques. Aging samples of the original terrazzo flooring were sent to a lab, where they served as the foundation for creating a new, stronger material composed of similar ingredients. This approach not only pays homage to the building’s original design but also ensures its longevity for years to come.
The Lever House restoration project sets a benchmark for preserving architectural heritage, showcasing how a thoughtful and meticulous approach can seamlessly blend history with modernity. With the project’s completion, the Lever House stands not only as a testament to SOM’s architectural prowess but also as a symbol of New York City’s rich architectural legacy. The restoration ensures that this landmark continues to inspire awe and admiration for generations to come.
Images by Lucas Blair Simpson/SOM via Dezeen
Xeron® is Cosentino’s catalogue of zero crystalline silica* surfaces, made of up to 88% recycled materials, suitable to ...
Set in the heart of Melbourne’s inner eastern suburbs, this full-scale renovation redefines the connection between old and ...
Supported by the Australian Institute of Architects and attended by thousands of accredited architectural, design and building professionals, ...
In the world of interior and exterior architecture, few materials offer the visual allure and transformative qualities of ...










