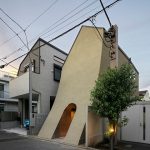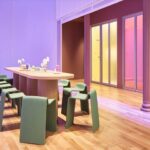Split-level home with ‘nest façade’ for Japanese artists and pet owls
In central Tokyo, Japan, Tan Yamanouchi & AGWL completes an introverted home and atelier for an up-and-coming manga artist, her partner, and two pet owls.
Amid a streetscape of ordinary geometric residences, its sculptural facade emerges from the ground in one continuous sweep, punctuated by only a dramatic tunnel leading to an entrance. The façade mimics a ‘treehouse nest’.

GALLERY
Within, the architects rearrange the existing home layout to accommodate for all of the family’s private living needs while creating spaces for the artist to complete her work and network. A variety of public and private spaces are spread and united across a system centred around a continuous ‘void’ that winds through the space’s dynamic split levels, marked by contrasts of dynamic sequences and plays of light juxtaposed with shadows.
The project began with the elevation which as per the client’s request, had to ensure an introverted front for the home. Along the street the home emerges dynamically from the ground, taking shape as a fluid warped earthquake-resistant wall, just like the image of the earth rolling up. A dramatic hollowed tunnel leads to the entrance, inviting visitors to step away from the ordinary into the extraordinary.
Inside, Tan Yamanouchi & AGWL redesigned the overall plan to make efficient use of the long, narrow plot of land with an existing split-level floor plan, rearranged the sequence to create substantial differences in elevation. Further, the architects significantly limited the number of openings so as to create a contrast between light and dark in a ‘void’ spreading through the home — with the exception of a small light court integrated with the north of the home.
Ensuring the client has ample space to keep this public and private function separate yet easily accessible, while ensuring each corner sparks creativity and comfort, Tan Yamanouchi & AGWL designed the interior and program as a ‘void’ with contrasts of highs and lows and lights and darks to create unenclosed yet defined areas.
Images by Katsumasa Tanaka via Designboom
Aster, a new dining destination led by chef Joshua Paris, has opened with an interior concept that draws ...
Plans for an $80 million neighbourhood shopping centre in Stirling, around 10 kilometres north of the Perth CBD, ...
International architecture studio Snøhetta has completed a new experiential retail space in New York’s SoHo neighbourhood that is ...
Australia’s residential construction pipeline softened at the end of the year, with the Australian Bureau of Statistics today ...
The Regenerative Futures Studio has been conceived as a carbon sequestering, solar powered living ecosystem that reframes how ...










