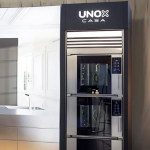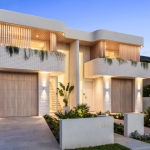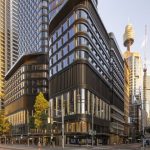Stockland secures approval for 42-Storey St Leonards office tower
Stockland Development Pty Ltd has achieved a significant milestone in its development plans, securing approval from the North Sydney Council for a 42-storey office tower in St Leonards.
This approval follows an amended planning proposal submitted by Stockland last year, which sought to modify statutory planning controls for the site at 601 Pacific Highway under the North Sydney Local Environment Plan 2013.

GALLERY
Initially proposing a building height control of RL265 (42 storeys) and a floor-space ratio control maximum of 20:1, Stockland revised its plans after discussions with the council. The amended proposal, raising the height maximum to RL276.5, has now been greenlit by the council, signalling progress for the mixed-use project set to replace an existing 14-storey office building.
A spokesperson from Stockland highlighted that this approval marks the first step in a comprehensive process aimed at aligning planning controls with the NSW Government’s St Leonards and Crows Nest 2036 Plan for future development proposals on the site. Any subsequent development will undergo separate development application processes.
The indicative concept proposal, featuring designs by Architectus, outlines a vision for the site’s future. The tower’s upper floors will be dedicated to office spaces, while the lower levels will accommodate retail and commercial uses, including co-working spaces on the upper ground floor. The plans also incorporate four levels of basement parking, providing 128 spaces, catering to the practical needs of occupants and visitors.
The strategic location of the site, within a cluster of high-density mixed-use developments near St Leonards and Crows Nest Metro stations, aligns with the area’s transit-oriented development goals, emphasizing increased accessibility to job opportunities. The proposed office floor space of 56,348 square meters and 406 square meters of retail space reflect Stockland’s commitment to creating a vibrant, modern urban environment that supports commercial activity and community engagement.
With this approval in hand, Stockland is poised to move forward with its vision for a dynamic and sustainable addition to the St Leonards skyline, contributing to the ongoing evolution of the area as a hub for business and innovation.
Images via The Urban Developer
Unox Casa is the high-end residential division of UNOX, the world’s top-selling brand of professional ovens, born to ...
Nestled along the pristine shores of Cronulla, NSW, the latest luxury duplex development, ‘Azurea’ at Elouera Road embodies ...
The completion of Parkline Place marks a major milestone for Sydney’s skyline, with the 39-storey commercial tower now ...
Milan-based interior design practice Studio Shoo has completed an innovative retail space in Yerevan, Armenia, seamlessly blending sculptural ...









