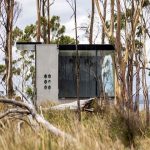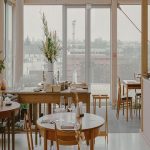From Storage Shed to Dynamic Workspace: Benn + Penna's Vision for Tasman Gallery
In the heart of the Byron Bay Arts and Industry Estate, an area known for its vibrant mix of creative start-ups, boutique stores, and artisanal food and beverage outlets, a former storage shed has been transformed into an innovative hybrid workspace and gallery.
This remarkable reimagining is the work of Benn + Penna, an architectural studio known for their thoughtful and minimalist designs.

GALLERY
Andrew Benn, director of Benn + Penna, explains the ethos behind the project: “We transformed the former industrial building into a hybrid workspace and gallery, embracing the zeitgeist of the post-Covid era. The different scales and atmospheres within the one box – from dramatic double height void to intimate corners – reflect this new way of living.”
The project, known as Tasman Gallery, is a testament to the studio’s ongoing exploration of how spatial and material design can enhance wellbeing. “The links between creativity and wellbeing are well known, as are the benefits of cross-pollination between different environments to promote exchange of ideas, engagement, work-life balance, and to minimize workplace silos,” says Benn. This philosophy is evident throughout the space, which seamlessly blends dramatic architectural features with softer, more intimate areas.
The mezzanine level, wrapped around a central void and bordered by a stainless steel curtain, creates a sense of theatricality. The striking sculptural staircase not only provides vertical circulation but also encourages interaction among occupants, fostering a dynamic workplace environment. Soft, diffuse lighting, gentle acoustics, and intimate corners further enhance the atmosphere, making it a pleasant place to both work and relax.
Designed to attract high-value, culturally-invested tenants, the ground floor serves as a gallery space initially hosting the client’s own art collection, with plans for future temporary exhibitions by local artists. The flexible nature of this area is a key draw for prospective tenants of the mezzanine office spaces above. The integration of numerous small skylights and soft materials such as lino flooring and lush furniture creates an inviting environment for exhibitions and daily work activities.
On the second level, workspace pods pivot around the space-saving central staircase. Glass partitions provide both visual connectivity and separation, while the metal mesh balustrade allows light to filter through, reducing visual bulk and maintaining an open, industrial aesthetic. Pristine white workplace pods contrast with the raw industrial shell, breaking down the scale of the space and allowing for future reconfiguration. Freestanding metal display shelves, concrete planters, and a monochromatic colour scheme enhance the visual coherence and functional flexibility of the space.
The design incorporates sustainable and durable materials, such as exposed polished concrete flooring on the ground level and marmoleum flooring upstairs, ensuring long-term usability and minimal maintenance. This approach aligns with Benn + Penna’s commitment to creating calm, considered spaces with a minimal material palette and timeless design.
“The project continues Benn + Penna’s mission to create calm, constrained, and considered spaces, using a minimal material palette, with modest, timeless designs, for sustainable outcomes. Our designs explore the intensity of one or two materials to craft original, functional spaces,” adds Benn.
Tasman Gallery stands as a significant contribution to the creative industries of northern New South Wales and a beacon for the integration of work and life in the post-Covid era.
Images by Brock Beazley via ArchDaily
Danish design brand Vipp has ventured to the Southern Hemisphere with the launch of its latest guesthouse, Vipp ...
Situated six storeys above ground, Freia is a striking new addition to Nantes’ urban landscape. Designed by local ...









