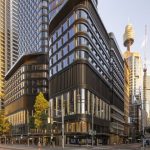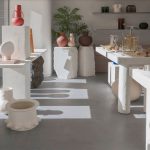Sustainable Revival: Eco-friendly farmhouse transformation
A dilapidated farmhouse on the Mornington Peninsula has undergone a remarkable transformation, emerging as a beacon of eco-friendly and sustainable design.
The rebuild, driven by a client deeply invested in sustainability, showcases an array of innovative approaches that align with the area’s natural beauty and established character.

GALLERY
Central to the design is a commitment to sustainability, beginning with the replacement of an impermeable tennis court with newly constructed wetlands. This initiative reflects a broader design philosophy that prioritises environmental impact reduction. The home incorporates solar passive design principles and air-source heat pump radial heating. Zoning, achieved through the use of sliding doors, plays a crucial role in minimising the building’s operational energy.
The material palette reinforces the home’s connection to its natural surroundings. Reclaimed granite stone from the local Hillview quarry forms the external wall of the stair void and the fireplace, adding a sense of grounded permanence. Internally, rich Australian hardwood lines the wall surfaces, reducing reliance on plasterboard and enhancing the home’s tactile warmth. The choice of ship-lap hardwood timber cladding, reminiscent of traditional farm cottages, further ties the structure to its rural context.
Despite its generous scale, the dwelling is designed with an empty nest in mind, ensuring that a couple can comfortably inhabit the home without it feeling overly spacious. The floor plan is thoughtfully zoned around an east-facing courtyard, offering a balance of private and public spaces, each connected to the outdoors. The kitchen, a cosy and separate area, serves as the heart of daily life, providing a welcoming space for meals and gatherings.
Sitting on a generous allotment, the home respects the area’s established character, with large setbacks, mature landscapes, and tree-lined streets. A large storage basement with a single driveway crossover, coupled with landscape cutouts throughout the site, minimises the building’s visual impact. The first floor’s minimal footprint further reduces the perception of bulk, allowing the home to harmonise with its surroundings while showcasing the potential of sustainable design.
Images by Derek Swalwell via ArchDaily
The completion of Parkline Place marks a major milestone for Sydney’s skyline, with the 39-storey commercial tower now ...
Milan-based interior design practice Studio Shoo has completed an innovative retail space in Yerevan, Armenia, seamlessly blending sculptural ...
A landmark site in Wollongong’s CBD is set for a major transformation following the approval of The Globe ...










