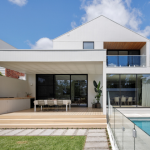Tatjana von Stein infuses club interior with Palma’s vibrant colours
London-based design studio Tatjana von Stein has unveiled a striking, colourful interior for Làlia, a private members’ club located in Palma, Mallorca.
Situated in a historic townhouse overlooking Plaça de Santa Eulalia, the project was a collaboration with local architecture practice Gras Reynès Arquitectos.

GALLERY
The club spans four levels and includes a restaurant, bar, gym, and spaces for art and events, offering both work and leisure environments for its members.
Inspired by the rich hues of the Palma region, Tatjana von Stein implemented a jewel-toned palette to reflect the local landscape. “Mallorcan design was a huge influence, but gently nodded to throughout the space,” von Stein explained. This is evident in the pistachio green wall drapery and the rich red and terracotta velvet banquette seating in the dining areas, which was crafted by local artisanal workshop Textil Bujosa. Dining tables, made from pyrolave lava stone, were also commissioned in Palma’s signature colours.
Von Stein incorporated contemporary elements to add indulgence and personality to Làlia’s interior. In the main lounge, vivid red-lacquered wood panelling is complemented by a statement leopard-print carpet, antique furniture, and vintage decorative pieces. Bold graphic touches, such as yellow-striped walls and checkerboard fabric ceiling panels, further elevate the club’s unique aesthetic.
The design also celebrates the townhouse’s history, with reclaimed tiled flooring and a marble fireplace restored in one of the lounge areas. “We salvaged the old tiles of the building and designed fountains from them, as well as utilising them where possible as flooring,” said von Stein. Collaborations with local artisans played a key role in bringing the space to life. Binissalem stone was carved into bespoke sinks for the bathrooms by stone masonry studio D’aigo, and carpenters from Ducoin crafted large wooden tables for the workspaces.
Tatjana von Stein’s thoughtful design approach has created a warm, vibrant space that reinterprets Mallorcan tradition while offering a fresh, contemporary take. “The key was to create a flow of spaces that all have their own identities and purpose that makes you want to come back,” von Stein said.
Images by Clemente Vergara via Dezeen
Set in the heart of Melbourne’s inner eastern suburbs, this full-scale renovation redefines the connection between old and ...
Supported by the Australian Institute of Architects and attended by thousands of accredited architectural, design and building professionals, ...
In the world of interior and exterior architecture, few materials offer the visual allure and transformative qualities of ...











