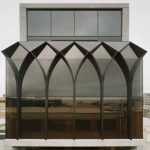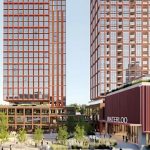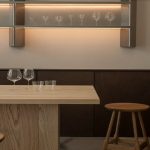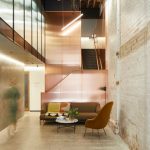‘Tea House’ reshapes notions of traditional architecture
The tea house is hidden by Yanxi Lake, a secret forest. Here, people can walk through the woods and overlook the lake; they can also appreciate the four seasons and purify their bodies and mind.
Yanxi Lake is like the last paradise in Wuhan. The water island is densely covered with lush forests, and the lake is the same color as the sky.

GALLERY
MIX reshapes people’s collective memory of traditional architecture – a double-sloping roof house located on the terrace, and takes this prototype as the design concept of “house type”. It is located on an extended platform, and the symmetrical double-sloping large overhangs spread out to both sides as if floating in a boat in the forest. The towering cuboid cuts the tea house into two parts, forming a relatively independent entrance space and main room space. The cuboid serves as the service room, with the top protruding from the roof, where the equipment is hidden, which also metaphors the image of the chimney.
The exterior wall of the tea house is made of dark carbonized wood panels and grilles. The rough texture reveals traces of time. It is simple, natural, and integrated with the surrounding environment. The dark titanium-zinc plate roof, black aluminum plate pressing edge, and black steel plate frame provide the necessary sophistication for the tea house, and the color is unified with the carbonized wood. The whole dark facade gives the tea house an inner depth, calmly hidden in the woods.
A hidden path leads in a quiet direction. High trees define the spatial sense of the path, leading people to the tea house. Entering the tea house, light takes over the space. The entrance space is an open gray space. The dark carbonized wood wall weakens the light as if isolating the outside world and shielding the distracting thoughts in the heart. People begin to be quiet and see the light in their hearts. After passing through the short aisle, I glanced at the floor-to-ceiling windows to introduce a moment of nature, and then I came to the main room.
The wood-colored veneer brightens the main room space, and the continuous corner bay windows on both sides bring the light and nature of the forest into the house, extending into a panoramic ink painting. Architecture, nature, and people are fused together at this moment, and the heart is suddenly enlightened. The strip skylight at the ridge is blocked by the black metal plate in mid-air, and the skylight leaks into the house from both sides of the metal plate, guiding people to watch their hearts. Walking out of the main room, there is an outdoor platform lined with trees. The spatial order of the tea house is continued, the boundaries between inside and outside are dissolved, and people feel nature in their hearts.
With the design concept of “house type”, MIX hopes to explore the original power contained in the ancient architectural prototype. The tea house by the Yanxi Lake has always maintained its relationship with nature and a humble attitude. Through prototype remodeling, material construction, and space progressive exploration of the spirit of the place, it provides people with a unique inner experience. When people are in a tea house, they feel the power of architecture, integrate into the spirit of nature, and are baptized physically and mentally.
Images by Xiaobin Lv via ArchDaily
Cubitt Street Tower delivers a striking architectural statement, reinterpreting familiar contextual cues to create a dynamic presence within ...
Plans for a $900-million over-station development at Waterloo Metro Station are being revised to remove an office component ...
Swedish designer Gustav Winsth has redefined the traditional showroom concept with his latest project for glassware brand Bobo. ...
In a widely anticipated move, the Reserve Bank of Australia (RBA) has lowered the cash rate by 25 ...
A former chocolate factory in Sydney’s Haymarket district has been given a new lease on life, transformed into ...












