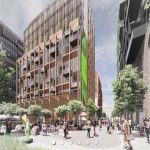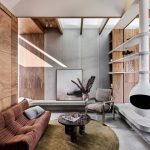Terrace House: community-focused homes in Brunswick
Terrace House is the result of past Austin Maynard Architect’s clients, staff and allies putting their own money at risk to create community-focused homes that are equitable, ethical, cost-effective, robust and resilient in the face of the growing climate crisis.
Terrace House takes a revolutionary approach to housing and delivers well designed, quality homes that are environmentally, socially and financially sustainable.

GALLERY
Addressing key Ecologically Sustainable Design (ESD) initiatives in design and operations, this fossil- fuel free building reduces long term environmental impact, cuts running costs, and has an average NatHERS Rating of 8.1 Stars.
The building comprises of 20 homes in total, a mix 2 and 3 bedroom homes, with 55 bike parks and 3 commercial spaces at ground level. Intended as owner-occupier, Terrace House is the re-imagining of a past inner-city suburban life, where rows of workers cottages generated and nurtured close community. These are not apartments, these are Terrace Houses, stacked six storeys high.
Located on Sydney Road, Brunswick, Terrace House is sited on a thin, long block (10m x 57m). Typical small inner-city apartment buildings cannot be arranged on a block this size without the homes facing inward, towards each other, using saddlebacks or compromising bedrooms. We believe homes should have an aspect out from the site, into the surroundings, and to the sky, not facing each other at close proximity. The response to this unique site led to generous homes and the opportunity to emulate traditional terrace house plans. Homes with external outlooks, a front verandah, a study and a shared ‘backyard’ on the roof.
In June 2016, five years prior to the building beginning construction, a survey was provided to potential purchasers. The survey engaged residents from a very early stage, who formed the Terrace House community whilst the building was being created, and who have now formed their own close-knit neighbourhood. The results of the survey informed the design, to include elements such as the shared rooftop, communal laundry, bike parking and no car spaces.
A terrace home, as a typology, is an efficient type of free standing housing. With homes up to 130m2 Terrace House is large relative to other apartments, yet they are highly efficient relative to freestanding homes. The average Australian home is 233m2, and is typically poorly designed, high maintenance, unsustainable and inefficient in its use of space and energy. Terrace House fills a much needed gap in the housing market. Large enough for families, with the shared resourcing and community of a friendly neighbourhood.
The form of the street facades of Terrace House is a direct response to Brunswick’s rich and diverse built heritage. The area has many examples of post war Mediterranean-Australian architecture, industrial buildings and grand Victorian shop fronts. Terrace House borrows from this context in a respectful and playful way. A modern interpretation of the context, with recycled brick and tall tubular steel arches that reflect Brunswick’s industrial past.
Images by Derek Swalwell and Maitreya Chandorkar via ArchDaily
The Committee for Geelong has unveiled an ambitious $1 billion vision to transform the Market Square site from ...
Perched atop a modernist monolith, a 19th-century Lorrain-style house appears to hover above the skyline of Metz, France. This ...
New York-based studio Parts and Labor Design has redefined the classic American diner with its sophisticated refresh of ...
The Hug House is a masterclass in spatial layering, material richness, and seamless indoor-outdoor integration. Designed to embrace its ...











