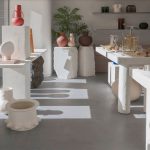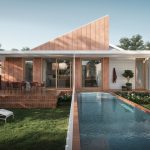‘Treehouse’ provides hospitality through clever architecture
Tucked away in a corner street in upper Canggu, Bali, the first two Treehouse Studios can be found overlooking vast rice fields, bringing travelers in touch with Bali’s nature while providing a memorable design experience with a unique 2-storey indoor-outdoor living concept.
The treehouse is Stilt Studios’ latest studio hospitality unit, constructed as part of a complex of 4 buildings – an extension of Grun Canggu sitting on a site of 745 sqm.

GALLERY
Designed with the intent to create an elevated weekend retreat space, the treehouse becomes a sanctuary outside of the constraints of everyday living.
“Thoughtfully positioned for unobstructed views of the glorious western sunsets, the iconic Treehouse Studio reimagines the idea of a two-storey indoor-outdoor living concept, allowing for two contrasting experiences for the guests,” says Therresa Shannen Budihardjo, Architectural Design Lead at Stilt Studios. The addition of the patio is driven by contextual design, captivating the senses while creating intimacy within the vast landscape.
As guests arrive at the treehouse, they are invited to descend and relax in a private plunge pool, stretch out on a deck arrayed with comfortable sunbeds, or gather around the dining table complete with a BBQ grill. They ascend slowly into the treehouse through a spiral staircase to arrive at the warm, wooden interior of the Treehouse Studio, complemented by vibrant tones and indoor plants.
“For the interior of the upper level, we designed a non-specific, versatile environment that encourages a variety of small-space interactions,” says Cokorda G. B. Suryanata, Product Design Lead at Stilt Studios. Giving a nod to Japanese sensibilities and Balinese culture, the interior seeks to inspire guests and provide a space for contemplation and leisure. The furniture is thoughtfully designed to make efficient use of the limited space. Created as the heart of the space, the L sofa is designed for multiple functions, including lounging, storage, charging, and working.
The Treehouse Studio is the perfect place to pause, retreat, and recover. The outdoor patio unfolds towards an uninterrupted view of rice fields, creating a curated dining and lounging experience for short- and mid-term stays. The alfresco dining area below is thoughtfully shaded by the treehouse from the Bali sun and breeze blocks are installed along the perimeter to create privacy while allowing air to flow naturally. In the living room above, large glass sliding doors open up the interior to a large wooden balcony that extends the horizon into the expansive rice fields and embraces the surrounding natural environment.
Images by Indra Wiras via ArchDaily
The completion of Parkline Place marks a major milestone for Sydney’s skyline, with the 39-storey commercial tower now ...
Milan-based interior design practice Studio Shoo has completed an innovative retail space in Yerevan, Armenia, seamlessly blending sculptural ...
A landmark site in Wollongong’s CBD is set for a major transformation following the approval of The Globe ...
As the demand for flexible, resilient, and wellness-focused homes continues to rise, design expert Neale Whitaker has unveiled ...











