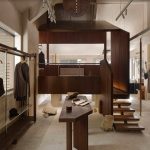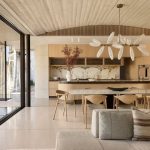‘Triangle layout’ gives new dimension to existing home
An old house in Vietnam had a typical rectangular layout with too many little rooms, new life has been breathed into the living space by integrating a ‘Triangle Layout’.
A second pattern that is 45 degrees from the original one, creating new walls that cross the floor plan diagonally. This does not only reshape the rooms but also opens them up to the atrium, the inner yard, and the new circulation core, which optimizes natural lighting.

GALLERY
The division of triangular spaces with common vertices helps provide easy access to the rooms. Each room also widens toward the atrium, facilitating ventilation and flexibility.
The new diagonal language is also repeated on the interior surfaces and the openings of the house, specifically the tiles, the wood grain, the terrazzo walls, and especially the air brick systems, unifying the geometric aspect of the project.
This was achieved by original structural frame but demolished the existing walls and stairs to create new circulation and repartition of the rooms. The house is an embodiment of an ‘out-of-the-box’ design thought process that has been implemented in a unique manner amidst a set of design challenges. The architectural solution has therefore been intentionally executed to set a diverse tone for the reintroduction of the true modern aesthetics of design.
Images by Thiet Vu via ArchDaily
Set within the historic Xinanli district of Nanjing, China, the newly unveiled Moment boutique by architecture studio Modum ...
For centuries, architecture has evolved in layers, with new structures built atop the old. While modern urban planning ...
The Metro Outer Development Assessment Panel has approved plans for a new shopping centre within Cedar Woods’ Eglinton ...










