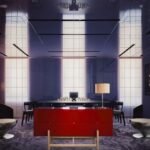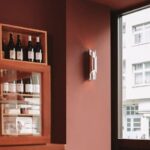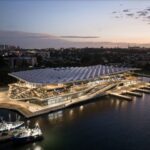Tropical architecture blends home into the environment
Architecture firm A49HD’s tropical style the basic foundation for this home in Wiang Chai, Thailand for a client who wanted their home to blend into the natural surrounds.
An interesting and challenging proposal, to create a sense of familiarity in something different and new. They then proceeded to twist the core of the house to achieve a new design that fits into the natural environment, such as slopes and trees, surrounding it.

GALLERY
The house was to be a multi-family residence, therefore, careful thought was given to the movement and circulation of the residents. Living quarters for each family were clearly separated, while still maintaining convenient contact with one another. In this way, they achieved a sense of a familiar environment within the new design.
Using popular materials that tend not to be used in residential designs, such as brass which is more often found in palaces or temples. These brass elements were incorporated into the architecture to create a touch of modernity and to reflect the owner’s fondness for gold and shine.
This complements the tropical architecture base which was designed to be simple and down to earth. The concept of the design was to allow the house to age naturally and have its beauty evolve. As time goes by the brass will change from gold to brown and eventually turn to black while the gold teak will fade in colour as it ages. This also requires less upkeep as the materials are allowed to exhibit their natural properties over time and the beauty of the home is naturally enhanced.
As these changes occur, the aesthetics and ambiance evolve. This can be likened to the vibrant color of leaves brought about by the changing seasons. The natural world is subtly and profoundly embedded in this house through the selection of materials and its careful placement within the surrounding landscape, essentially merging the architecture and natural environment together. This house is an expression of time and nature.
The use of materials to express an idea or story, creates an architectural extravaganza. It is rare to see a perfect balance between old and new. However, Diagonal House achieves this stunningly.
Careful attention was given to the selection of materials and furniture which were largely custom designed. Even the bricks were custom made for different uses and had a simple, smooth design which was not available on the market. This simple design choice added value and enhanced the property of the material, giving it a unique sheen which created a play of light and shadow.
Another design centrepiece is the table which originated from the owner’s love of wood, teak and good carpentry. An 80 centimetre wide wooden slab in the owners’ possession was fashioned into a tabletop preserving its original characteristics. A set of sleek table legs were designed to contrast with the solid teakwood. Concealed lighting was installed on the underside of the table to create an even more exclusive look.
Images by W Workspace via ArchDaily
The Regenerative Futures Studio has been conceived as a carbon sequestering, solar powered living ecosystem that reframes how ...
A vacant eight storey office building in Richmond’s Swan Street precinct could be transformed into a 148 room ...
Local studio I IN has completed a colour saturated VIP lounge in Tokyo, using shiny aluminium, washi paper ...
Located in Berlin’s Neukölln district, Common is a hybrid hospitality space that shifts seamlessly from microbakery by day ...
The new Sydney Fish Market has officially opened its doors, marking a significant milestone in the transformation of ...













